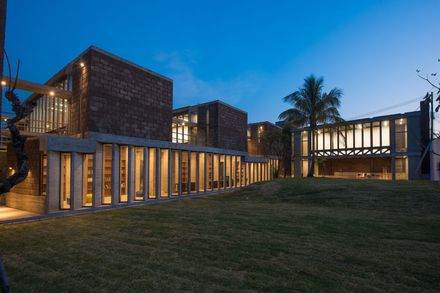Los Chocolates Community Development Center
LOS CHOCOLATES COMMUNITY DEVELOPMENT CENTER
Taller de Arquitectura Mauricio Rocha + Gabriela Carrillo
AREA
18977 ft²
LOCATION
Cuernavaca, Mexico
CATEGORY
Community Center
CLIENTS
Ministerio de Cultura del Estado de Morelos, México
YEAR
2018
DESIGN TEAM
Juan Carlos Montiel, Giordana Rojas, Alma Caballero, Andrés Burguete, Karim Gómez, Arturo Ojeda, Lilia Salgado
PHOTOGRAPHS
Rafael Gamo, Jaime Navarro
JOINERY
Taller | Mauricio Rocha + Gabriela Carrillo |
LIGHTING
Eléctrica Polux S.A. de C.V.
STRUCTURAL ENGINEER
Ingeniería Estructural Sismoresistente S.A. de C.V.
STRUCTURAL ENGINEERING CONSULTANT
Secretaría de Obras Públicas del Estado de Morelos - Victor Escobar
MODEL
Francisco Ortiz
SANITATION FACILITIES
Taller 2M Arq
BUILDER
Carser
LEAD ARCHITECTS
Mauricio Rocha, Gabriela Carrillo
Text description provided by architect.
The building concept responds to the needs and opportunities offered by the old neighborhood La Carolina in Cuernavaca’s downtown heart.
A traditional neighborhood embedded in Cuernavaca sinuous topography with a high urban density and just a few places for recreation.
The important research done by the Ministry of Culture of the state found that in that neighborhood and its surroundings there were over 25 orchestras with more than 25 members each, various soccer teams, many children and young people interested in silk-screen printing.
And photography as well the need for a common space where culture, recreation and sport would be a source of energy for their daily life, thus correcting social disruption among the neighborhoods as part of the historic site.
That’s how we imagine a great void, as a forum to host any diversity of activities, from an informal soccer match to theatrical performances or concert rehearsals.
Thinking in Cuernavaca’s marvelous climate and imaging a building that would allow the user to break the boundaries between interior and exterior.
Flexible transits to have outdoor terraces and multiple circulations that allow diverse access to different working areas and those terraces.
We thought in a “pergola” building that would allow good height and cast shadow over the ground floor and for the workshops to multiply its size by opening big windows to the north and shouting down completely its south facades achieving a right illumination and avoiding sun exposure.
We design a wall that compensates level differences outdoors and housed administrative areas and the library that also visually connects to the second void in the project: the oasis.
This second phase was conceived as and opposite for the “hard void” in the first patio, a large garden where the trees cast shadows and where the surrounding walls will be use as movie screens during the night or to have recreational and ludic activities for the children.
The program is completed with a large portico in the ground floor and a larger workshop in the first floor with the opportunity to look out to the garden in Cuernavaca’s urban heart.
The building was conceived in apparent concrete and chocolate-brown “tepetate” because of the plot’s old nickname given since the plot used to lodge “chocolate” buses and because those are low maintenance materials and provides acoustic and thermic properties for the indoor spaces without the need for air conditioner system.
Designing a space that closes to its surroundings but has an opening in its corner to a void for the neighborhood to be fulfill with activities, workshops and participative-events is fundamental to us in an age where social media had distanced human relationships between families and neighbors.
The conception of a space with multiple uses, flexible and especially versatile for any thing to happen; respecting the memory but above all recognizing the local needs, as well its climate and urban scape were the key sources to imagine some “Chocolates” in La Carolina.



































