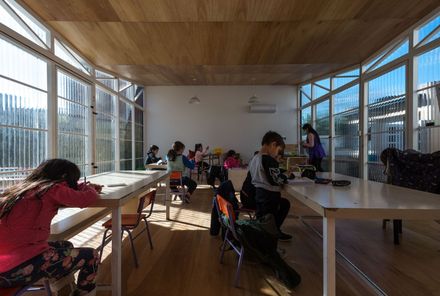House Of The Child
ARCHITECTS
Parada Cantilo Estudio
MANUFACTURERS
Acindar Grupo Arcelormittal, Loma Negra, Polistore, Siderar
DESIGN TEAM
Gonzalo Pérsico, Hernán Galdós
CLIENTS
Casa Del Niño Encuentro
LEAD ARCHITECT
Gonzalo Pérsico
YEAR
2020
AREA
58 m²
CATEGORY
Day Care
LOCATION
City Bell, Argentina
Text description provided by architect.
This social project seeks to resolve the lack of a multipurpose space within a private, non-partisan, ecumenical, and non-profit NGO called "La Casa del Niño Encuentro".
This NGO not only provides school, health, and educational support in general but also breakfast, snacks, and lunch to children between 3 and 12 years old.
The site destined for this new occupation is located behind the existing building which classrooms, dining room, and service areas.
This results in a void where outdoor activities take place where the new room was installed.
The new building is separated from the existing one obtaining cross ventilation along its route leaving a generously dimensioned patio as a finishing touch which responds to the good orientation.
The independent implantation of the property generates a link with the exterior on both sides and allows a particular morphology that breaks with the imposed scheme and collaborates with its autonomy.
Given the need for a low-cost solution and dynamic development since it should not influence the occurring daily activities, a simple construction system was chosen in which few operations interfere and the optimization of materials is a priority.
Therefore a weldable, light, and modulated iron structure was developed in which the repetition of the elements make the rigidity and make up the skeleton on which the envelope, the floor, and the roof rest.
The transparency of the faces that transversely across the length of the terrain responds to the tension with the existing occupation and to the views towards the open space. Inside, the upper and lower face give warmth to the space through eucalyptus plating.
As a particular detail towards the patio, the living room has a large projecting opening that offers different variants in terms of its use.































