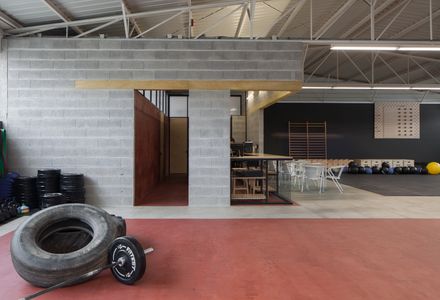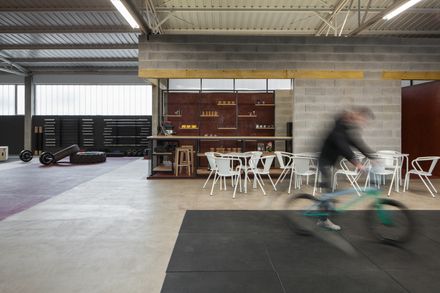Murocrossfit Gym
LOCATION
Guimarães, Portugal
CATEGORY
Fitness Club
Text description provided by architect.
Nowadays, the complexity and the speed of our daily life, with increasing working hours and shrinkage of free time, have taken the spaces of collective exercise to a new level of protagonism.
With the increasingly sedentary lifestyle, a series of common movements like jumping, running or squatting disappeared from everyday life.
Crossfit seeks a pragmatic recreation of these old habits and a greater efficiency between time spent working out and fitness level.
During the workout, there is always a balance between moments of great physical intensity and moments of resting and relaxing.
Muro crossfit, the gym that occupied this vacant clothing factory situated in the historical centre of Guimarães, demanded an intervention influenced by the dichotomy between a desire, necessarily functional and rational of preparing a space to workout and the intention of providing moments of leisure and idleness for those who visit the place on a regular basis.
In this project, with limited resources, the need to keep the existing locker room spaces and comply with the mandatory fireproof area near the entrance, dictated the built areas, while the remaining vacant space between the volumes became two workout arenas.
The new materiality was defined according to the existent resources and the new demanded needs: on the walls, the white tiles were complemented with new dark ones;
and the to the existent concrete structure, sometimes uncovered, were added new colorful layers, which, along with the new metal structures, the plywood and the polycarbonate, aimed to create new needed barriers, and define comfortable places to eat, drink, cook, sit, dress and bath.
Transforming these vacant factories of Bairro de Couros, Guimarães gyms and other services, may be important to densify and introduce diversity to the interior of the plots, where the factories leaved a ruined hollow on the urban tissue.
In this sense, the intent of the project was to design a flexible and continuous space, where the new and old materials coexist, enabling a huge range of physical activities in an environment that aims to be both frenetic and comfortable.





















