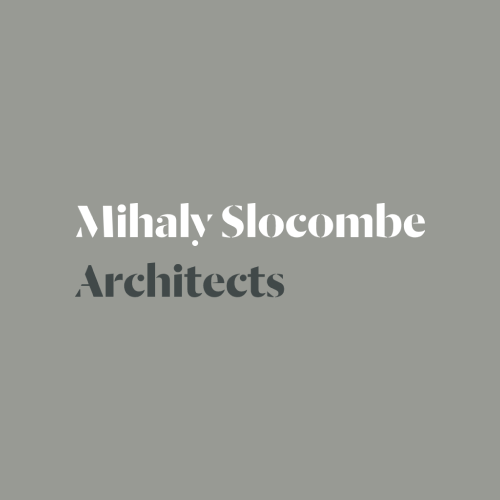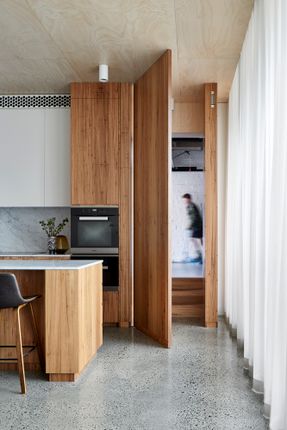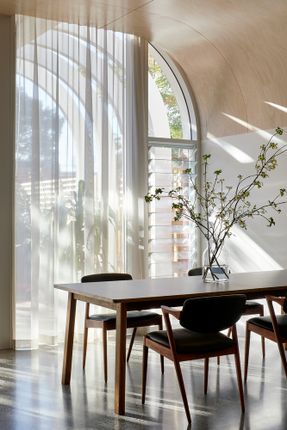DESIGN TEAM
Warwick Mihaly, Erica Slocombe, Eliza Tieman
QUANTITY SERVIYOR
Construction Planning And Economics
MANUFACTURERS
Austral Bricks, Blanco, Classic Ceramics, Locker Group, Lysaght, Masson For Light, Miele, Reece, Ventech, Woven Image, Artedomus, Astra Walker, Astro Dunbar, Austral Plywood, Beefeater, Don Currie Carpets, Ecc Furniture And Lighting, Kubus, Nullabor Timber
Land Surveyor
Webster Survey Group
BUILDER
Basis Builders
AREA
199 M²
Structural Engineer
Adams Engineering
YEAR
2019
BUILDING SURVIYOR
Grimbos Building Surveyors
LOCATION
Kew, Australia
STYLIST
Bea And Co
Text description provided by architect.
Deco House is a serene and sun-drenched home that reimagines the Art Deco style for contemporary living.
Nestled within the backstreets of leafy Kew, our clients purchased one of a series of six mirrored Art Deco cottages to become their forever home.
They enjoyed its location, brickwork and decorative detailing but were frustrated by its cramped and dark rooms.
They asked us to transform the house into a warm family home with welcoming spaces, lots of light and enough bedrooms to accommodate future children.
Though remarkably unprotected by a heritage overlay, our design intervention nevertheless seeks to honour the heritage quality of the original house.
This extension riff on the original’s white render and decorative red brick detailing, interpreting these to form a curvy red brick extension with decorative white detailing.
The stepped bullnose roofs solve a collection of thorny design challenges in one gesture: they anchor Deco House in the era of its namesake, face key rooms towards the sun and navigate maximum building envelope permissions.
Inside, Deco House comprises a rational sequence of living and sleeping zones that orbit around a shared driveway, side entry and compact garden spaces, gifting each room with a view outside and access to gorgeous natural light.
The rooms are generously arranged to provide places to cook, socialize and relax, while clever storage facilitates cheeky display spaces for our clients’ eclectic LEGO collection.
The rich internal material palette is inspired by the natural timelessness of concrete, timber and white marble, reflecting the original timber floors and decorative white plaster.
These materials are honestly detailed and finished, each possessing a deep lustre that captures the changing quality of light across the seasons and each day.
As the sun moves overhead, each window takes its turn to introduce light indoors, the curved ceiling at time concentrating and at others scattering the light across the lustrous material palette.
Back outside, the heaviness of the brickwork is offset by the lightness of perforated metal screens that filter the sunlight during the day and glow like lanterns in the evening.


























