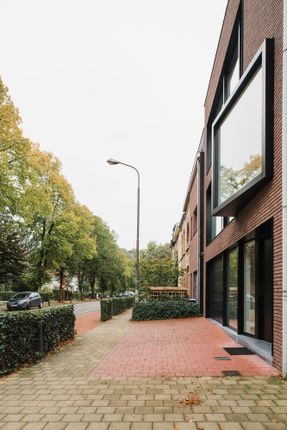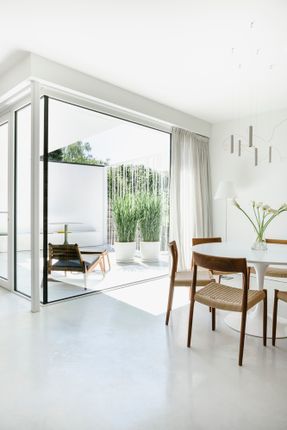House Blom
PHOTOGRAPHS
Evenbeeld, Kaatje Verschoren, Dorothee Dubois (The Fresh Light)
AREA
400 m²
MANUFACTURERS
Flexform, Davide Groppi, Hay, Hormann, V-zug, Vitra, Betonal, Concept Swiss, Hunting Group, Krion, Valerie Objects
YEAR
2018
LOCATION
Mortsel, Belgium
CATEGORY
Houses, Renovation
Text description provided by architect.
A dark house, situated on a small lot enclosed from almost all sides created a challenging project for STAM architecten.
The old building was demolished and made way for a house filled with natural light.
By providing indoor terraces and large glass surfaces, natural light reaches every floor and room.
As the client wanted a home office and an indoor garage on the ground floor, STAM architecten situated the living areas on the first floor.
By doing so, eventually, the disadvantages of the lot evolved into the best assets of the project.
The second floor has three bedrooms and a sauna that divides the showers into two bathrooms, one for the children and one for the parents.
The house is compact but spacious and houses 6 people.
The white steel stairs are the center of the house connecting the floors with vertical asymmetrical bars.
The wall of cabinets in French walnut create a warm atmosphere while referencing the raw concrete walls.
























































