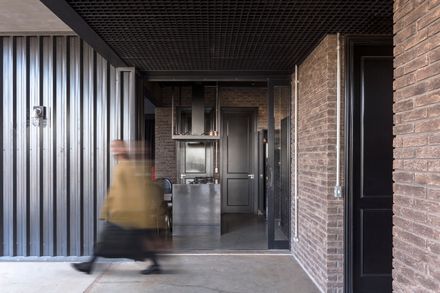Castro House
MANUFACTURERS
JGV Engenharia, N.didini, Olaria Galiotti, Soal
LEAD ARCHITECT
Giuliana Fenocchi
ILLUSTRATION
Herbert Anthony
CATEGORY
Houses
LOCATION
Brazil
Text description provided by architect.
Castro House appears as the conception of a project that join brutalism with modern New York architecture.
The project consists of two distinct levels that separate the social area open to an internal garden with a swimming pool, and the private area where the bedrooms and the main entrance are located, which hides the client's personal universe with a monolithic façade in exposed concrete.
The choice of bricks, concrete and a metallic structure reinforces the client's desire for their residence to be a large “man cave” together with the brutalist ideal that maintains Castro House with an austere aspect.
Which receives a counterpoint of color from the vegetation and the copper panel.

















