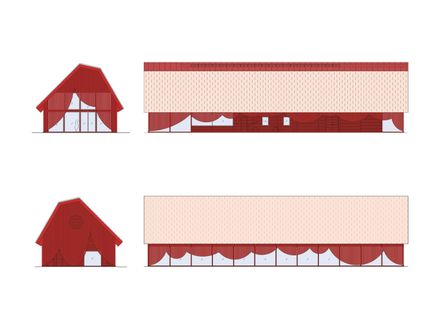Eriksberg Entrance Building
ARCHITECTS
Sandellsandberg
AREA
600 m²
LOCATION
Karlshamn N, Sweden
An eye-catching entrance building with an unexpected façade in the traditional “Falu copper red” paint is the first in a series of houses for Eriksberg Hotel & Nature Reserve to be completed by Swedish architectural firm sandellsandberg.
The vision was to provide the nature reserve with modern buildings, but with an overall design reminiscent of the traditional architecture of Blekinge.
Inspired by longhouses and built in Blekinge’s craftsmanship tradition, the entrance building is shaped like a barn, with large windows and a thatched roof.
Previously there was no distinct entrance to the nature reserve, which at times made visitors turn at the gates in confusion.
Hence, the biggest challenges were to strengthen the site’s identity and give presumptive visitors a welcoming first impression of the reserve.
These needs gave birth to the idea of a textile look where an unexpected curtain-shaped façade surprises and welcomes the visitor and like a curtain opens up to the nature reserve.
The entrance building consists of a cabin through which you enter the building and the main building of 600 square meters.
Except for the entrance to the reserve, the building also comprises a café, an exhibition- and lecture hall, and a shop selling home-grown produce.











