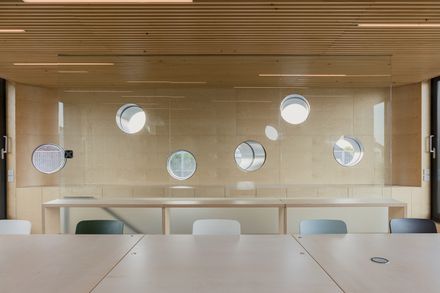Geoconcept Headquarters
ARCHITECTS
Térhálózat
AREA
645 m²
YEAR
2017
PHOTOGRAPHS
Balázs Danyi, Bence Pásztor
HVAC
GeoConcept Ltd.
LIGHTING DESIGN
Withlight, BeLight
LANDSCAPE DESIGN
Modulor, VK Studio Kft
STRUCTURAL ENGINEER
Gergely Pataki
ELECTRICAL ENGINEER
István Bakos
BUILDER
Samuel Albert
CATEGORY
Office Buildings
LOCATION
Budapest, hungary
CLIENT
GeoConcept Ltd.
VISUALISATION
Bence Pásztor
STEEL STRUCTURES
CNC Lemeztechnológia
WOOD WORKS
Pavlicsek és Tsa.
Text description provided by architect.
The plot is located in the suburban residential area of the 3rd district of Budapest on Mátyáshegy.
This quiet area was originally an orchard garden zone and later became a garden city area.
This zone is now located between the Budapest’s dense urban fabric and the outer green zone -on the border of city and nature.
The GeoConcept Ltd. is a building engineering company comitted to the protection of environment.
The owner wanted to build a two-storey, geothermal heated, natural daylight lighted, zero noise emission office building with extremely low energy consumption in this suburban environment for the company.
Our ambition was to create a compact and full efficient office building prototype, to create a transitional space that cooperates maximally with the nature around it through large glass surfaces.
For us, it was a contemporary architectural challange to create a new relationship between interior and exterior, between light and shade in this surrounding urban context and scale.
Inside the building we minimalised the structural elements and created a flexible open-air office space around the building core.
We designed a cantileverd prefabricated galvanized steel grid shading systeme around the building, in front of the curtain walls.
The steel grid facade acts as a shading solution, on the other hand, as a large zinc screen, it reflects the surrounding vegetation. The slender steel frame supports walls of varying opacity.
An external staircase is made between the curtain wall and shading grid, so office workers are free to choose whether they want to go up indoors or outdoors between floors.
Workers can go out during their working hours, which provides physical freshness to the human body and a wider space for communication.
There is no separation in the office spaces -other than the desk acoustic elements- these are real flexible open office spaces with a new office lifestyle brand.
The shelves separating the modular tables can be rolled on wheels, the space can be easily rearranged as required, so the space will be dynamic and elegant.
Nothing disturbs the clarity of the view, no frills, nothing hinders concentrated and liberated office work.
All mechanical, ventillation or electrical elements were integrated into the concrete slabs. The building is heated and cooled by geothermal energy.
We designed a free use rooftop meeting room with direct access to the roof garden.
This terrace can also be accessed from the lower levels by an internal or external staircase.
From the meeting room the environment is revealed through round tube-windows.





























