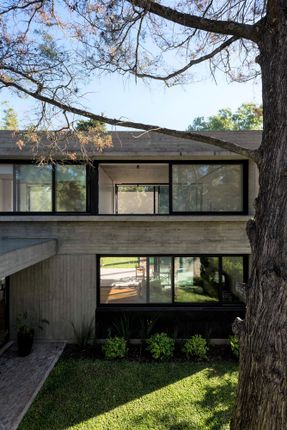CATEGORY
Houses
LOCATION
City Bell, Argentina
MANUFACTURERS
Grupo Anacleto, Hormigonera Platense, Lograsso, Mps Aluminio, San Rafael
YEAR
2019
LEAD ARCHITECTS
Fernando Gianserra, Luis Gonzalo Lima
COLLABORATERS
Juana Martocci, Claudio Montes De Oca, Florencia Pazos, Tomás Rossini
Text description provided by architect.
This house located in a private neighborhood of City Bell, located in a residential area north of the city of La Plata, with an area of 230 m2 for a married couple with three daughters.
Is a contemporary design in fair-faced concrete, which coexists with some old tree species of the pre-existing pennaceous families in the 17.00 x 34.64 m lot.
The ground floor, designed with accessibility criteria, includes the living room and gallery, the dining room and a suite with a dressing room.
A patio articulates the entrance to the house after crossing the portico that serves to park the cars.
The Upper Floor with flexibility criteria, adaptable to future family needs, has a compartmentalized bathroom when exiting the staircase.
And can go from being a single large room or be divided into 3 bedrooms, with views to the front and the quiet part of the house.























