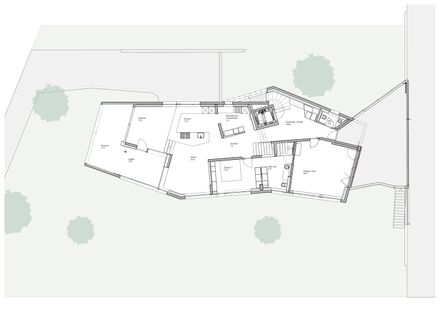Obergass Apartments
LEAD ARCHITECTS
Urs Hüssy
LOCATON
Balzers, Liechtenstein
CATEGORY
Apartments
STRUCTURAL ENGINEERING
Silvio Wille Dipl. Ing Eth
AREA
1038 M²
CONSTRUCTION
Heidi Seiler
Text description provided by architect.
The apartment building is located in Balzers at the foot of the mighty Mittelspitz.
The terrain slopes towards the west and offers an unobstructed view of Gutenberg Castle and the Swiss mountains.
The three apartments, one above the other, descend inside the stairs following the course of the terrain.
On the garden level there is a 2.5 room apartment above a 4.5 room apartment and on the top two floors a 5.5 room maisonette apartment with its own rear access via the Pädergross.
The internally insulated exposed concrete building meanders down the slope, the monolithic volume is structured by irregular openings with wooden windows and wooden shutters in larch.
Large balcony loggias are cut into the building on the west side. A photovoltaic system is integrated into the roof following the slope.
Inside, the pore insulation was rendered mineral. The interior construction is completed by a clay cased filling on the floor, the carpentry made of oak, and the interior walls also made of exposed concrete.































