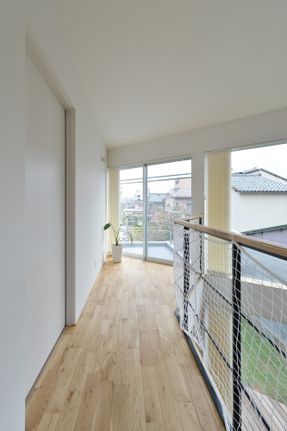MANUFACTURERS
Architrend, Duravit, Kawajun, Laufen, Panasonic, TOYO KITCHEN STYLE, Toyo Kitchen
Text description provided by architect.
Japanese architect Daisuke Kishina –BAUM- has completed a silver galvalium steel plated house in Fukui city. The dwelling slots into a residential densed-packed area and it runs almost the full length of the plot.
The 197 square-meter volume includes two storey connected by a steel-wooden staircase. All along the stairs BAUM design a wall library, with a maximum width of 10 meter, conceived as a nucleus of the residence.
"We manage to create a space where you can stay, read, enjoy while going up and down. A space that gather all the family" said the studio.
LDK and japanese traditional tatami room are located on the first floor, linked to the exterior patio and private garden through large windows and sliding doors.
The second floor includes three bedrooms, sun-room, bathroom and toilet. Interior details have been designed to make the interior feel as light and airy as possible.



















