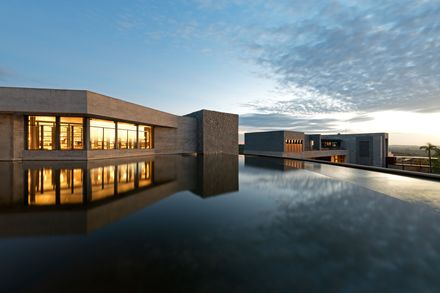Bodega Garzón Winery
THERMO MECHANICAL PROJECT (COMFORT)
Mario Pedro Hernandez
ARCHITECTURAL PROJECT
Eliana Bórmida, Mario Yanzón
TECHINICAL DIRECTION
Bormida & Yanzon / Samconsult
TEAM OF INTERIOR ARCHITECTURE
Carleigh Simpson, Steve Elerding, Matthew Enering, Cassondra Stevens
MANAGER OF ARCHITECTURAL PROJECT
Gustavo Albera
INTERIOR ARCHITECTURE
Backen, Gillam & Kroeger Architects
TEAM OF ARCHITECTURE
Laia Reynals, Alejandro Cohen, Agustín Palmada, Mauricio Cremaschi, Silvana Sevilla, Juan Manuel Schenone
MANAGER OF INTERIOR ARCHITECTURAL PROJECT
Cristof Eigelberger
EXECUTIVE PROJECT OF LANDSCAPE ARCHITECTURE
Inscape - Landscape
LIGHTING PROJECT
Pablo Pizarro & Asociados / Backen, Gillam & Kroeger Architects
WEAK SIGNAL PROJECT
NB Consultores
ELECTRICAL PROJECT
Electromecánica Bottino
THERMO MECHANICAL PROJECT (INDUSTRY)
Estudio Grinberg
STRUCTURAL CALCULATION
Juan Camps y Asociados
LANDSCAPE ARCHITECTURE
Eduardo Vera
CONSTRUCTION COMPANY
Kentisur S.A.
SUSTAINABILITY AND LEED CERTIFICATION CONSULTANT
Carlos Hartmann, Muriel Alvarez, Samconsult
CONSULTANT OF PROCESSES
Mario Japaz / Mattura
CONSTRUCTION MANAGER
Alejandro Biq
TECHICAL ASSISTANCE
Sebastian Rodriguez, Marcelo Cardozo, Gabriel Fernandez
FIRE SAFETY PROJECT
Flama SA
SANITARY PROJECT
Estudio Labonia y Asociados
PROJECT MANAGER
Carlos Hartmann
Text description provided by architect.
Bodega Garzón is located 60 km from Punta del Este, Uruguay.
It is a vineyard that produces wines of high international quality with environmentally friendly processes while providing its visitors with the enjoyment of sociability in an architectural and natural landscape.
The winery covers 15,240 m2 and has a capacity to annually produce 500,000 litres of wine. It includes a social sector with a restaurant, a wine bar, a multipurpose room, a lounge and a club with international membership.
In the middle of 240 hectares of winding vineyards, the architecture adapts to the topography and its scale is subordinated to the landscape.
The complex has a linear and articulated shape, which sinks in the winery part and extends over a natural balcony in the tourist area, looking at the vineyards from above.
The hills of Garzón are covered with lush natural vegetation dotted with palm groves, where immense rocks flattened by erosion emerge, belonging to one of the oldest geological formations on the planet: the Brazilian Rock Massif.
The paradigm that states that a good wine is born in the earth, with good agricultural practices and high-quality grapes, led to the development of a landscape architecture, which is based on tours with sensory experiences for the enjoyment and communication of the product.
The architecture uses exposed concrete and local stone, steel, dark glass and wood for the social areas.
While the warehouses are closed orthogonal boxes, the social areas have angles and orientations, which provide different visuals and experiences of the place.
The circulations for the tourists are experiential routes and so they are planned and designed. One of the most representative ones is the one that visits the underground cellars where the wines are conserved.
The study of the rocky subsoil was complex and there was not enough data at the time of the project, so these spaces could only be defined at the construction stage and adapted to the hollows formed by the extraction of the earth. The result was an area of organic form, where natural rocks and architectural structure are combined.
This space has great sensory value due to the handling of light and shadow, textures and moisture exuded by the rock mass, which on the other hand required a surface drain for the floor, used as a design theme.
This project links architecture, nature, crops, industry and tourism with environmental and energy sustainability criteria.
LEED standards have been applied in the definition of materials, technologies and processes, in the use of renewable energies (especially wind) and in the treatment of industrial effluents.
Green roofs have been used to reduce the impact of solar radiation on the interiors and to save energy, but also their emblematic designs with native flora and other ecologically friendly species create interesting terraces that integrate into the surrounding landscape.


























