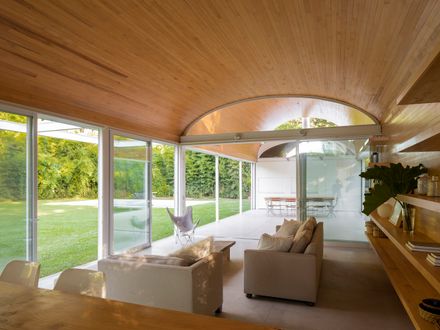LEAD ARCHITECTS
Carlos Galindez, Santiago Alric
TEAM
Natasha Rodríguez Mozetich
ENGINEER
Humberto Nicastro
CARPENTRY
Maximiliano Serravalle
LOCATION
Los Polvorines, Argentina
AREA
210 m²
YEAR
2020
MANUFACTURERS
Autodesk
Text description provided by architect.
Bitelhaus is a house on the outskirts of the City of Buenos Aires designed under the premise of condensing in it the concept of a weekend house: low maintenance, with a direct relationship with the outside and that can be easily opened and closed.
The house is located on landscaped land, perpendicular to the street in order to obtain a northeast orientation in the spaces, and generate a landscape, where a pre-existing araucaria and an elm tree are the protagonists.
The house is solved in a linear volume where the spaces are organized with the same hierarchy, sequentially, incorporating a semi-covered gallery as an intermediate space through which the house is accessed, functioning as an articulator of all the spaces, it is the access hall that connects the garden, the living room and the multipurpose space/garage.
This space is also the one that contains the grill space, intensifying the idea of the house as a space for social gatherings.
The linearity of the house allows the interior climatic maintenance through cross ventilation, in addition to providing a direct relationship of all the environments with the exterior.
On the outside, the house is covered by white pre-painted sheet metal with a system of sliding panels that allow it to comply with the premise of being low maintenance, providing protection from the morning light and greater insulation at night, in addition to closing easily.
The house completely when it is not in use and open it to be able to enjoy the outdoor spaces.
The use of barrel vaults with different curvatures allows different environments to be generated through changes in entry of light and air circulation, that occur throughout the entire house, in addition to providing a rhythm inside the house.
A weekend house is used to experience the outdoor spaces at leisure and in social gatherings as well as for rest, which is why the interior-exterior relationship is present in all spaces.

























