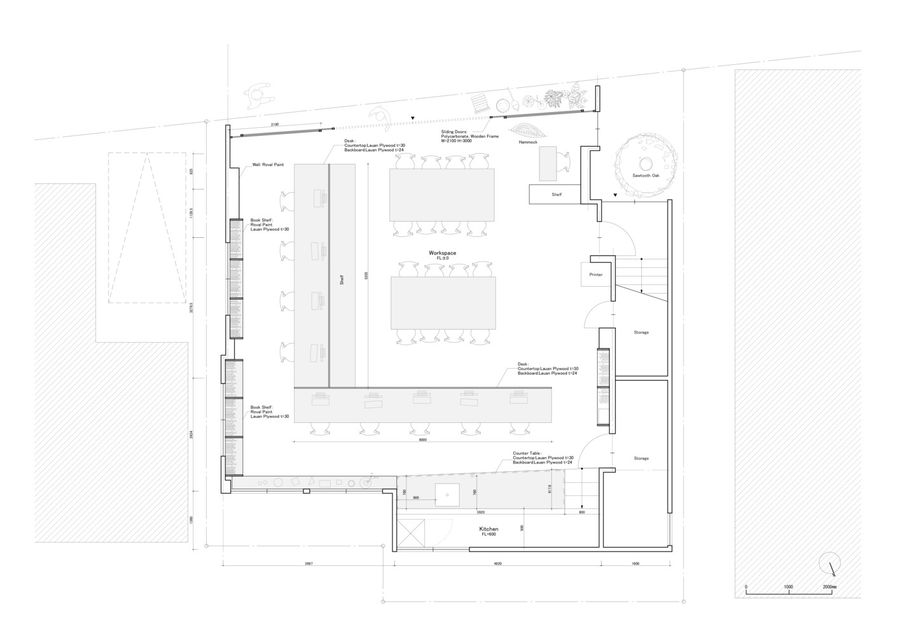MARU。architecture Uenosakuragi Office
ARHITECT
Maru。architecture
CATEGORY
Offices
AREA
88 M²
GENERAL MANAGER
Yohei Takano
DIRECTOR
Sachiko Mori
YEAR
2019
PHOTOGRAPHS
Kai Nakamura
LOCATION
Taito City, Japan
This is a renovation of a steel-framed building next to the Tokyo University of the Arts. We converted a small factory to our office.
Four large sliding doors made of polycarbonate with wooden frames are installed inside the shutters, and they look like shoji screens.
The existing concrete floor with a drainage slope is left intact, and is connected to the street directly.
The interior walls are finished like exterior walls using roval paint. On the ceiling, the structural beams and wooden floor are exposed to provide a clue for hanging a hammock and so on.















