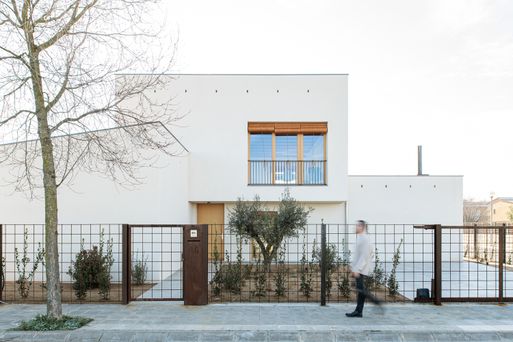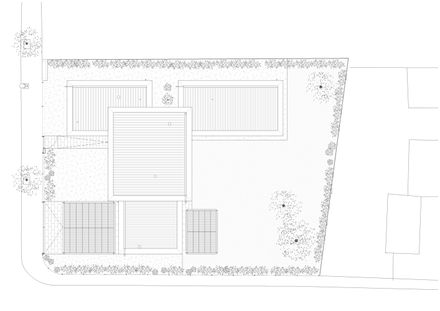Canyes House
LOCATION
Bordils, Spain
MANUFACTURERS
Terreal, Elke Wood Windows
ARCHITECTS
Undos Arquitectura Cooperativa
CATAGORY
Houses, Detail, Decoration & Ornament
AREA
234 m²
YEAR
2020
Text description provided by architect.
Tired of living in a house with a lot of stairs, C. and A. decided they want to live, and already thinking about the future, in a house that could works only on the ground floor, without the need to spend all day going up and down stairs.
That’s why the essential pieces (kitchen, dining room, living room, bathroom, laundry and bedrooms) are placed in close relationship with the garden.
The house is configured in four volumes, where the most of the life of the building takes places on downstairs.
The three volumes of the ground floor intersect in a void where the staircase is located, a self-supporting element that articulates them and connects whit the first floor, which rests on the other three to configure the volumetry.
For the construction of Casa Canyes, it’s been chosen a traditional construction system of load-bearing walls and slabs of concrete joists and ceramic vaults.
But the difference is that this type of construction has been reinterpreted and improved, achieving a balance between energy efficiency, sustainability, the use of healthy and local materials and aesthetics.
When designing the house, biclimatical architecture criteria has been considered as a good study of the characteristics of the place (climate, orientation, direction of the prevailing winds, ...).
The prevision of a good thermal insulation (made with wood fibers) to reduce the energy demand, and for the solar control we’ve opted for the usual passive systems: Alicante blinds and pergolas with plant protection, which allow the passage of sunlight during the winter and provide shade and a place to shelter from the heat during the summer.
























