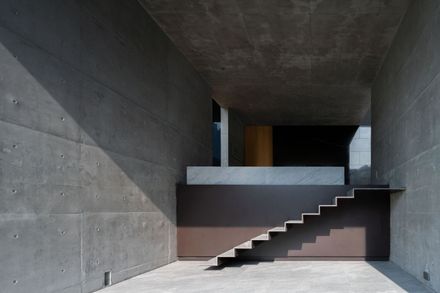Casa Cloud
HEAD DESIGNER
Boonlert Hemvijitraphan
TEXT
Tonkao Panin
LIGHTING DESIGN
Boondesign Co.
STRUCTURE ENGINEERING
Boondesign Co.
MANUFACTURERS
Assa Abloy, Daikin, Nippon Paint, Stiebel Eltron, Toto, Vola, Mitsubishi
YEAR
2020
LOCATION
Bangkok, Thailand
CATEGORY
Houses
Text description provided by architect.
Casa Cloud, a paradigm of shifting landscape that reflects both its own character and that of the surrounding environment.
When considering the relationship between the interior and exterior, it is more of a fusion. The house fuses man with his environment.
With interconnectivity between the shifting landscape and the house’s platform, the connection is so tight that separation is not possible. This creates atmospheric conditions that are at once distinct and continual.
The design thus seems like the coexistence of two contrasting elements of the manmade and the natural, the solid and the fluid, the dark and the light that define and redefine each other, creating a unified living environment for the house’s inhabitants.
While a room’s atmosphere is unmistakable, an attempt to explain its causes is defeated by the unity of total circumstances.
The house treats the distinction between architectural and natural conditions as it does not matter. Thus, the fusion between interior and exterior is not only a blending together, but also a crossover and integration of previously separate elements.
Casa Cloud is an architecture that tries to disclose similarities of its own elements and that of its environment that make up its distinct situation.
In order to achieve this, the building must accept the fact that its effects are codependent on the potentialities of a given situation of its environment.
When a building operates, the environment is not external to it but internal. In our experience, neither the house nor its milieu obtrudes themselves into our awareness.
During daily activities, the actions, not the setting, occupy our attention.
Yet focus on the activities in the house does not eliminate the presence of the architecture and landscape, but treats them as the marginal elements of awareness.
The decisive characteristic of these margins is their indistinctness or seamlessness. Here, architecture act as if it were part of the natural world.
In its work, the house is what it was designed to be, but it also acts as if it were a part of the world that was never designed.
This is how architecture creates the atmosphere of a situation, through its enactments and performances.
Already in its prosaic and internal functionality, the building then takes on a role that is offered to it by its external environmental conditions.
It is a way of articulating what the building does, how it behaves in accordant to and in contrast to itself as if it were part of the world, it finds itself within. Casa Cloud’s investment, both in its own internal tasks and the unseen fullness of what the external world offers set the stage for its situation to perform as if it has been created by both the architect and by nature itself.


























































