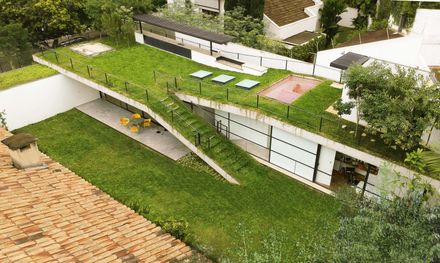
Green House
CATEGORY
Houses, Sustainability & Green Design
LOCATION
São Paulo, Brazil
PHOTOGRAPHS
Maíra Acayaba
DESIGN TEAM
Daniel Semião, Beatriz Souza, Jaime Solares
AUTHORS
Pablo Alvarenga, Manoel Maia, Adriana Zampieri, Daniel Semião
Text description provided by architect.
Commissioned by a young couple with three children, the house was built on one of the few remaining plots at a downtown neighborhood in São Paulo, and was conceived to conform to the original site in order to double as a country house on weekends and free time.
The idea was to design a house that wasn’t built over the garden, but rather under it.
To that end, a reinforced concrete shell supports a thick layer of substrate able to sustain medium-sized trees.
The house program is sheltered under this structure, split between service, living and sleeping blocks, while leisure space (barbecue area, play area and sauna) is located above it, taking advantage of the green neighborhood.
A house with a 100% green projection is more than just sustainable or environmentally friendly — it also makes the neighborhood nicer, a practice which is not at all usual in São Paulo.
(It’s worth picturing a neighborhood or town where all housing be conceived according to that principle.)












