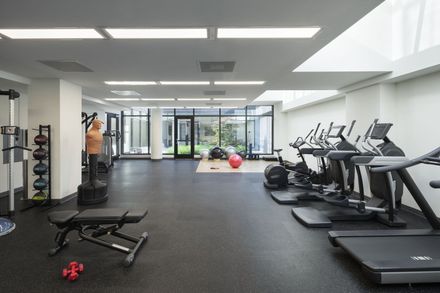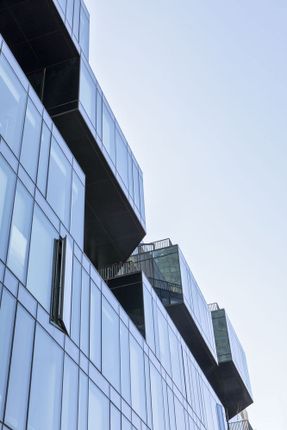
Corte Building
ARCHITECTS
Beyer Blinder Belle, Dieguez Fridman
DEVELOPPERS
CBSK Ironstate, Planet Partners, SK Development
LOCATION
New York, United States
CATAGORY
Apartments, Residential, Decoration & Ornament
Text description provided by architect.
Corte is located in Long Island City, a district in New York City right across the river from Midtown Manhattan.
This neighborhood, which was once home to factories and bakeries, is now undergoing a fast transformation driven by its residential growth. It also has a high concentration of art galleries and institutions, and art studio spaces.
The spirit of the project is to create private outdoor venues that are reminiscent of sidewalk life in New York City neighborhoods in the early 1900s.
A feeling longed for by those who decide to leave the city center. These outdoor spaces expand the residential units and provide an additional exterior room that adapts to multiple uses.
The site on 44th Drive –one of the widest avenues in the district- is located only two blocks away from the East River coast.
This generates interesting diagonal views from the site to the Manhattan skyline and the Queensboro Bridge.
A creative re-interpretation of the planning code regulations concerning setbacks and dormers, allowed us to take advantage of the site potential for city views: through diagonal cuts in the building massing, the project generates terraces and openings that cascade to the West and offer views of the dramatic Manhattan skyline.
The massing design follows precise rules that determine its form: larger units are located on the on the top floors; living rooms in the larger units have a diagonal glass wall that looks West towards Manhattan and opens to a terrace; each of these terraces belongs to only one unit to secure privacy.
The glazed façade reflects both the protected historical townhouses that face the back of the building, as well as the city lights on the front. The material choice responds to this highly varied environment that is constantly changing.


































