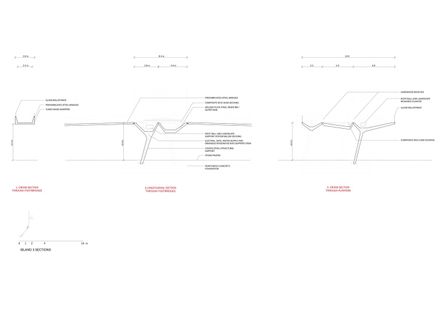STRUCTURAL ENGINEER
AKT II, Arup
YEAR
2019
LANDSCAPE DESIGNERS
Gross. Max., Gross Max
PRINCIPAL DESIGNER FOR RISK, HEALTH AND SAFETY
Stace
TRANSPORTATION AND ACCESS CONSULTANTS
WSP
PLANNING CONSULTANT
NLP Planners
DESIGN LEAD
Diller Scofidio + Renfro
COLLABORATING ARCHITECTS
Neiheiser Argyros
CANOPY AND SEATING FABRICATOR
Urban Street Design
MEP/ARCHITECTURAL LIGHTING
AECOM
ACCESSIBILITY CONSULTING
David Bonnett Associates
COSTS CONSULTANT
Gardiner & Theobald
STEEL FABRICATOR
Cimolai
PHOTOGRAPHS
Ben Luxmoore, Jeff Moore, Luke Hayes, Charles Emerson
ARCHITECTS
Diller Scofidio + Renfro, Neiheiser Argyros
CONTRACTOR
Mace
LOCATION
London, United Kingdom
CATEGORIES
Park
The Tide is a 5-kilometre network of public spaces and gardens embedded into the daily rhythms of Greenwich Peninsula.
Both an elevated and at-grade walkway, with programming split across both levels, The Tide activates spaces above and below to provide a layered network of recreation, culture, and wellness.
The Tide will stitch together diverse ecosystems, emerging neighbourhoods, and distinct cultural institutions, connecting north to south, east to west, centre to the periphery, and city to river.
The Tide is both fast and slow. It is simultaneously a running track, a walking promenade, a series of quiet gardens, and a network of social and cultural hubs.
The Tide is conceived of as a series of elevated, landscaped islands where the public is invited to slow down, linger, and overlook the life of the Peninsula.
Each island is distinct, defined by unique trees and planting, and by their surrounding views and sounds.
These elevated gardens are designed as clusters of structural supports that create elevated planter beds, containing soil and channelling both gravity loads and water down to the ground.
The sculptural structure supporting The Tide gardens above also frames and shelters the path below, creating arched pavilions that mark thresholds and passages at the ground level public realm.
LOCATION.
Greenwich Peninsula is located in south-east London near Canary Wharf, within the Royal Borough of Greenwich, and is bound on three sides by a loop of the Thames River.
A former industrial site with a rich history, it is an area quickly transforming.
Although known mostly as the site of the O2 Arena today, it is an evolving community with plans for 15,000 new homes, a design district, and a large central park.
























