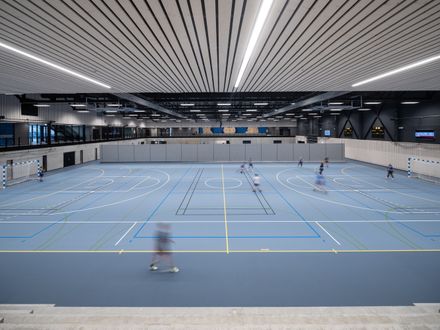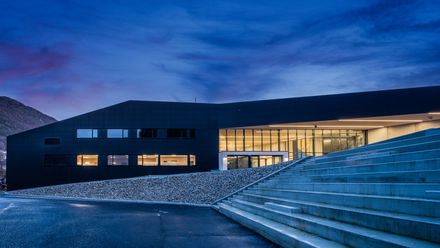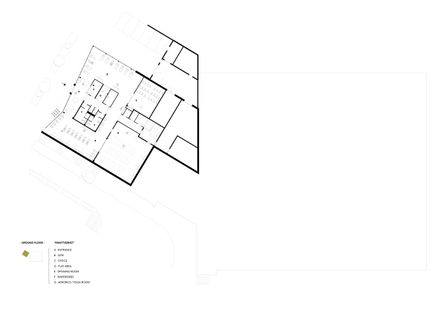Bjerkreimshallen Multipurpose Hall
LOCATION
Vikeså, Norway
YEAR
2019
CATEGORY
Fitness Club, Medical Facilities
Text description provided by architect.
When the multipurpose hall in Vikeså in Bjerkreim (a small community in the southwestern part of Norway) burned down in February 2017, the foundation of an interactive and flexible sports arena was created.
The local medical clinic, a healthcare clinic, and a fitness studio were situated together with the sports arena that burned down, and the same facilities were to be part of the new building program.
With new and tailor-made terms this social arena would be a whole new addition to the community of Bjerkreim.
Above all Bjerkreim was in lack of a natural gathering arena, to accommodate arrangements both inside and outside.
The clue to the architectural competition that followed, was creating a concept compatible as an extended community center, facilitated both inside and outside, and connected to the existing community center, that was situated on the neighbor plot.
The mountains and valleys surrounding the site were inspirational in terms of form and volume.
The building is bending down throughout the slope, adapting the silhouette of the mountains surrounding the site.
The building consists of a rectangular body and a diagonal extension. To follow the terrain the building is terraced and split into three levels, as a continuity of the natural levels on the site.
Placing the building into the terrain creates a natural approach to the landscape and surrounding site.
The main entrance is placed on the 1st Floor (the mid-level). The entrance to the Health Clinic and the Sports arena is separated by a foyer that provides a great welcome to the building.
The foyer consists of open space with a natural zone division, that provides good opportunities for flexible furnishing for both small and large events.
Adjacent to this zone you ́ll find the café / kitchen where visitors can buy food and beverages. A bouldering room and a climbing room are located in connection to the foyer.
The climbing room extends over two floors and is all glassed up and invites participation and observation. In the sports arena, there are tribunes for the audience.
These go from 1st level up to 2cnd level. At the top level, there are several meeting rooms and arranged spaces for the local youth. It is accommodated for direct.
entry to the outdoors from this level also. The transparent glass façade follows the Sports Hall and the Foyer.
It lets the visitors experience both the interior and exterior at the same time, and it also exhibits the inside activity.
The fitness center is located on the Ground floor of the site, upon arrival. This makes it visible from the road and creates easy access for those not going into the multipurpose hall.
The materials are also taken from the local palette. The barns in this area of Norway have used corrugated aluminium plates as cladding, normally in green color.
Suggesting the same cladding on the new Bjerkreimshall, only in a different color and detailing, was not an easy task to win over. The result was a success, and the building bears little resemblance to the local farmer's barn.
The Sprouse cladded "box" in the Foyer is an element that extends from the outside to the inside and clearly marks the main entrance to the building and follows you into the foyer.
All material choices are based on a perspective of maintenance and durability, and the concept is to narrow the palette to a minimum of materials.
Accessible architecture has been a premise throughout the project, and the integrated solutions and colors create clear contrasts between the built environment and its surroundings.








































