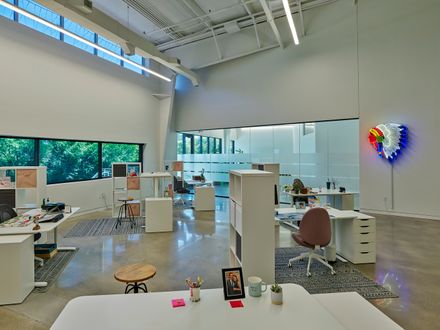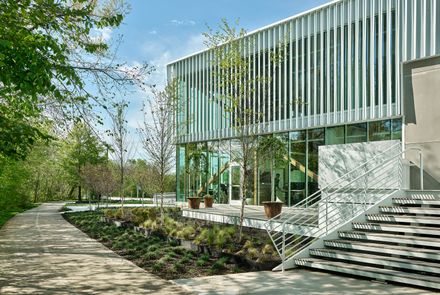
Greenway Office Park
MANUFACTURERS
Behr, Caesarstone, J+j Flooring Group, Kawneer, Sherwin-williams, Structurlam, Ameriform, Armstrong, Emser Tile, Insolroll, Morin | Kingspan
PHOTOGRAPHS
Timothy Hursley
MEP ENGINEERING
Henderson Engineers
STRUCTURAL ENGINEERING
Tatum Smith Welcher Engineers
LANDSCAPE ARCHITECTURE
Ecological Design Group
PRINCIPAL ARCHITECT
Chris Baribeau
PROJECT MANAGAR
Philip Rusk And Kiara Luers
DESIGN TEAM
Shane Maloney And Michael Pope
BUILDING ENVELOPE CONSULTANT
Abco
MASS TIMBER ENGINEERING & CONSTRUCTION
Equilibrium
LOCATION
Bentonville, United States
YEAR
2019
CATEGORY
Office Buildings
Text description provided by the architects.
The client challenged the design team to create a modern, sustainable renovation of an aging existing complex of office buildings in Bentonville, Arkansas.
The complex was a mixture of metal building and masonry structures in a significantly valuable location right on the Razorback Regional Greenway, a shared-use path running 36 miles through Northwest Arkansas.
Cluttered and unorganized facades dominated the existing street presence of the site, however, the simple brick façade of Building One to the west provided a classic stock and backdrop for future architectural interventions.
This skillful renovation and addition has extended the life of the Greenway Offices complex and created a healthy place to work.
The focus of the project was the connection between the tenants, allowing ideas to flow, and open collaborations to flourish.
The design team went about this beginning with rethinking the outdoor spaces, beginning with the residual spaces between the buildings, creating immense opportunities for outdoor amenity connections. In all, over 28,000 square feet of green space was added.
A new trailside porch was introduced with cable trellis providing a natural shade effect when vines grow in summer, offering tenants a break with views toward the greenway trail and Building One with its mass timber addition.
This new glass + timber box merges with the existing building, and its vertical undulating fins that control natural light while providing a visual hierarchy, blending the new addition with the existing building.
The 2-story addition was created using a cross-laminated timber structure, along with wood detailing that creates a warm and inviting expression of assembly spanning across multiple tenant spaces.
The merger of manmade and natural elements provide shade and veil unsavory existing conditions.
Simple translucent wall panels reimagine the metal building façade of Building Two to the east and introduce much needed natural light to the interiors.
Several more areas of glazing are introduced along with new break-out spaces for collaborative working, and individual tenant spaces skillfully woven into the metal building structure.
Comfortable and interactive spaces provide the opportunity for mobile working and greater community interaction among multiple businesses.
The possibilities for cross-pollination of ideas are at the root of the renovation. The bones of the original buildings are enhanced with modern elements that increase visual presence, provide substantial daylighting, and rebrand the architecture.


































