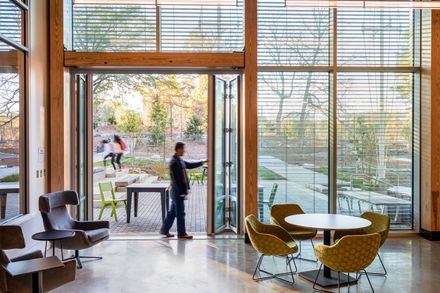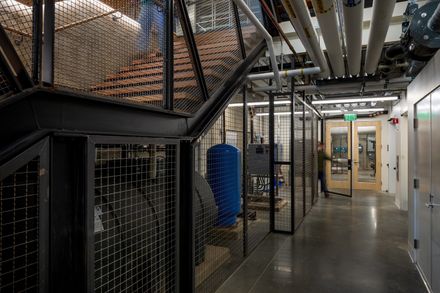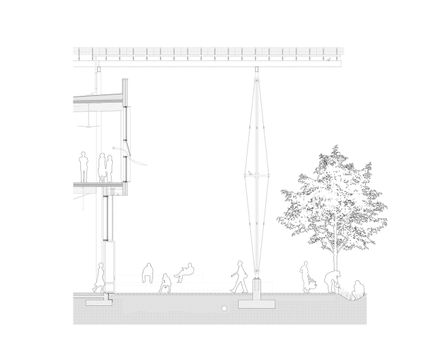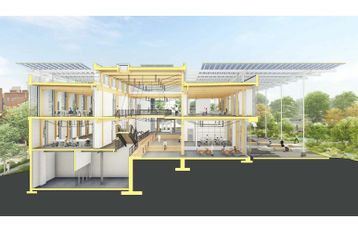The Kendeda Building for Innovative Sustainable Design
THE KENDEDA BUILDING FOR INNOVATIVE SUSTAINABLE DESIGN
Miller Hull Partnership + Lord Aeck Sargent
ARCHITECTS
Lord Aeck Sargent, Miller Hull Partnership
AREA
47000 ft²
MANUFACTURERS
Accoya, American Hydrotech, Columbia Forest Products, Kawneer, Knauf, Sunpower, Usg, Assa Abloy, Bristolite, Clivus Multrum, Fluxwerx, Gaf, Green Leaf Brick Company, Lg, Mecoshade, Milliken, Morin | Kingspan, Oregon, Prosoco, Viracon
LOCATION
Atlanta, United States
MEP ENGINEERING
Pae, Newcomb & Boyd
CATEGORY
Research Center
DESIGN ARCHITECT AND LBC LEAD
The Miller Hull Partnership, Llp
COLLABORATING ARCHITECT & PRIME ARCHITECT
Lord Aeck Sargent
LANDSCAPE ARCHITECT
Andropogon
STRUCTURAL ENGINEER
Uzun & Case
CIVIL ENGINEERING
Long Engineering
MILLER HULL TEAM
Brian Court, Margaret Sprug, Chris Hellstern, Matt Kikosicki
GREY WATER SYSTEMS
Biohahbitats
LORD AECK SARGENT TEAM
Joe Greco, Aia, Leed Ap; Joshua Gassman, Ra, Leed Ap Bd+c; Alissa Kingsley, Ra, Leed Ap; Ramana Koti, Bemp, Leed Fellow
Text description provided by architect.
The Kendeda Building for Innovative Sustainable Design was created to foster environmental education, research, and a public forum for community outreach.
The project is the first of its kind in the Southeast United States to achieve full Living Building Certification and sets a new standard for sustainability–demonstrating that Living Buildings are possible in even the most challenging climates.
The design is inspired by the vernacular southern porch. The project reimagines this regionally ubiquitous architectural device for the civic scale of the campus. The Regenerative Porch performs the traditional tasks of creating a cool microclimate around the building and blurring interior and exterior conditions.
Additionally, the Porch is leveraged to satisfy the rigorous requirements of the Living Building Challenge.
The PV canopy generates more than 100% of the building’s energy demand and captures enough rainwater to meet 100% of the water used in the building.
The Kendeda Building is the university’s first timber building since its earliest load-bearing masonry and timber structures from the 1880s. Mass timber was selected for its significantly smaller embodied carbon footprint, compared to concrete and steel systems.
Glue laminated queen-post trusses with steel bottom chords are used to achieve the spans required by the larger spaces in the building where timber alone would be challenging.
This hybrid approach reduces the quantity of wood required while making the routing of building services more efficient.
The gravity and lateral elements are fully exposed, allowing the building to be a teaching tool and defining the character of the interior environment. The nail laminated wood decking was panelized off-site and craned into place.
Twenty-five thousand linear feet of 2-by-4 material was salvaged from Atlanta’s Lifecycle Building Center, which sourced the lumber from discarded film sets.
The decking was assembled by apprentices hired through local nonprofit Georgia Works!, providing valuable trade skills.
Off-cuts from the new lumber were assembled into the seat steps that descend the three tiers of the atrium.
In addition to the structural timber, wood salvaged from storm-felled trees on campus and in southern Georgia was used for countertops and furniture. All of the water used in The Kendeda Building comes from rainwater captured by the PV canopy.
Treated rainwater is used for drinking fountains, sinks, and showers. The greywater generated from these fixtures is pumped to a constructed wetland at the building’s main entrance.
This water then descends via gravity through a series of rain gardens and detention structures aligned with the tiered exterior terraces before infiltrating to the site.
The university currently incurs a significant expense to discharge stormwater to Atlanta’s overextended sewer system.
The Kendeda Building demonstrates available strategies that could be deployed throughout the campus to manage stormwater more intelligently.
The Kendeda Building’s true measure of its success will be the change it inspires in Atlanta and beyond.
State-of-the-shelf technologies and products represent strategies that can be easily replicated by other institutions and even everyday homeowners.
The building continues a decade of work by the Kendeda Fund to advance sustainability in Atlanta’s built environment.




































