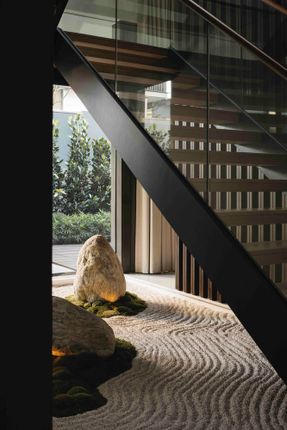
Perforated House
MANUFACTURERS
Geberit, Hansgrohe, Duravit, Kawajun, Toto, DB Acoustic, Egner Building Technologies, Koizumi Lighting Singapore, Lital Materials & Contracts Engineers, Marquis HQO, Polystone, Rice Fields, Schindler AS
STRUCTURAL ENGINEER
MSE Consultant Pte Ltd
CATEGORY
Houses
MECHANICAL & ELECTRICAL ENGINEERING
HPX Consulting Engineers Pte Ltd
QUANTITY SURVEYOR
WS Surveyorship Pte Ltd, Sam Wong, Dawn Woo
BUILDER
M/s U.Sage Contracts Pte Ltd
LOCATION
Singapore
LANDSCAPE CONTRACTOR
Nyee Phoe Flower Gardens Prte Ltd, Andy Eng
STRUCTURAL ENGINEERS
Andrew Teo, John Lim
MECHANICAL & ELECTRICAL ENGINEER
Kenny Fung
LANDSCAPE DESIGNER
Ong Geok Lan
BUILDERS
Patrick Ong, Liow Ching Weng
Text description provided by architect.
The Perforated House is nestled in the Northern side of Singapore and epitomizes a private refuge in the midst of a bustling city.
As most typical small landed houses in Singapore are street-fronting and closely packed together with neighboring houses, the brief was to design a house that would maintain a certain level of privacy for the owner, yet still be open to greenery, ventilation, and natural light.
The new house was detached from its neighboring semi-detached house – made possible given its generous plot size – to allow more opportunities for ventilation and lighting.
The house was conceptualized as an elevated box made of solid off-form concrete, with abundant pockets of green spaces woven into the interior spaces.
The language of perforations was also used consistently throughout the house as an architectural tool to control the level of privacy, light, and ventilation.
Programmatically, the more private spaces were elevated off the ground level and the green spaces act as a buffer between the inside and outside, shielding the interior spaces from street noises and passersby.
The interior spaces extend towards the surrounding greenery, blurring the boundaries between the inside and out, bringing in good natural lighting as well as ventilation.
In spaces where more privacy is required, vertically angled sunshades were purposefully designed to allow morning light to filter in, yet limiting views from the neighboring houses.
The open layout of the living space reflects the owner’s warm hospitality and lifestyle, ensuring that they have the flexibility and expanse of space to host guests frequently.
A good flow of inside-out and outside-in spaces provide a seamless environment for guests to interact in larger groups, while pockets of quieter corners provide much-needed intimacy among the closest friends.
In his personal time, the owner – a retired engineer – spends most of his time playing a variety of musical instruments, boasting a few iconic pieces for his personal collection.
To fulfill the client’s affinity for music and desire for a proper display area for his instruments, an acoustically designed music studio was built with the intention to allow for performances and jamming sessions without disturbing the neighbors.
Like an origami, the rooftop open space was spliced from a typical roof form, extending the garden space from the family lounge to the attic level. This quiet hide-out beneath the roof is where the owner can enjoy an afternoon tea while enjoying the panoramic sunset view of the entire estate.
























