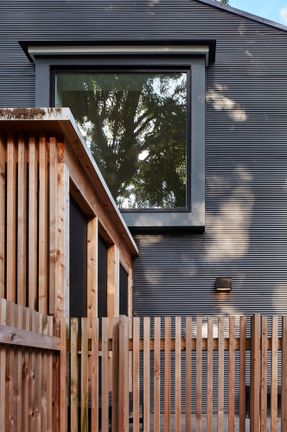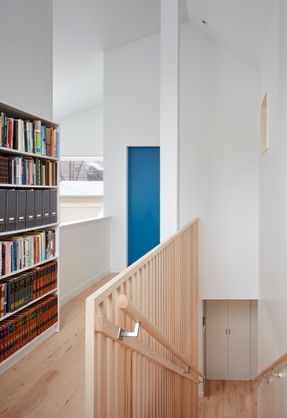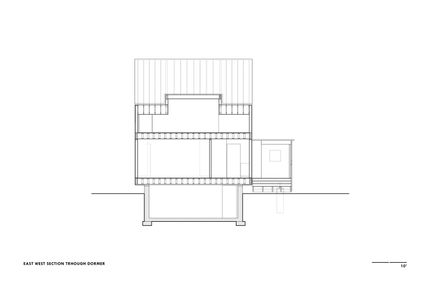
Re-Generation House
STRUCTURAL ENGINEER
Meyer Borgman Johnson
CONTRACTOR
Cates Fine Homes
ENERGY CONSULTANT
Malini Srivastava
PROJECT LEAD
Kai Salmela
LOCATION
Saint Paul, United States
CATEGORY
Houses
YEAR
2020
AREA
1452 ft²
Text description provided by the architects
The clients—a professor and his wife—envisioned an experimental house that could serve as an example for how to achieve affordable, compact, energy-efficient, fossil-fuel-free living within aging urban neighborhoods.
The new home sits on an existing 20’x34’ foundation.
The concrete walls were repaired and reused, eliminating costly excavation and allowing the numerous mature trees on the site to remain undisturbed.
The new structure cantilevers two feet off each side, increasing the footprint by 100sf and allowing for accessible living on a single level. The ability to “age-in-place” was a critical requirement for the couple and will become increasingly relevant as the baby-boomer generation ages into retirement.
The main-level living space is oriented toward the backyard.
A large picture window creates a strong connection across the alleyway to the couple’s previous home of 24 years which is now occupied by their oldest daughter’s family.
Their younger daughter’s family purchased a neighboring house shortly afterward, creating a multi-generational family cluster just as covid hit.
The kitchen, dining, and living areas form a shared 400sf “great room”.
A double-height volume over the sitting area makes the compact space feel generous and helps organize the cooking and dining functions around it.
A bedroom, laundry closet, and accessible bathroom face south toward a pollinator front yard. An open front porch with slatted side walls greets the street.
Its welcoming yellow rear wall serves as a partition to an enclosed screen porch off of the backyard which acts as an extension of the living space in the summer, allowing cool air from the shaded side yard to drift into the home.
The massing is a dialogue between a simple universal form and modifying elements which respond to functional requirements.
The roof’s south slope is set to the optimal solar angle for the photovoltaic array that generates the home’s power.
The north slope is set to a shallower angle to allow for sufficient head height in the upper-level master bedroom.
The roof peak sits 16ft above the upper-level hallway which doubles as a bright, lofty reading room.
Square windows of varying sizes are placed in seemingly random compositions across each building face. In actuality, the size and placement respond to the clients’ desire for views of the tree canopy and sky rather than of neighbors' private living spaces. The resulting playful compositions facilitate a calming, nature-focused experience on the interior.
Each window projects outward, increasing the real and perceived space on the interior. Some windows become cozy built-in seating, freeing up valuable floor space.
The sills of smaller windows exaggerate the thickness of the walls, heightening the sense of privacy while doubling as shelf and counter space. A double-wide dormer window projects through the south roof slope, transforming a tight triangular attic space into a dramatic home office.
This house addresses a number of impending challenges with optimism and exuberance using a toolkit of design strategies and space-saving devices that can be replicated on any site with adaptability to the particular needs, desires, and personalities of just about anyone.





































