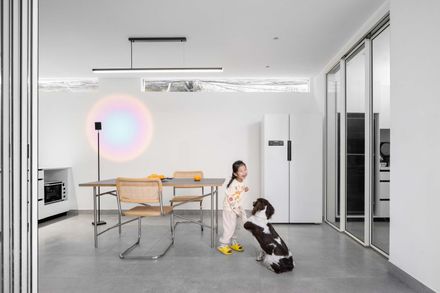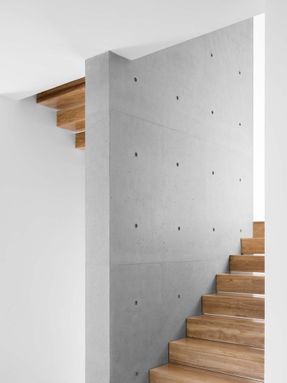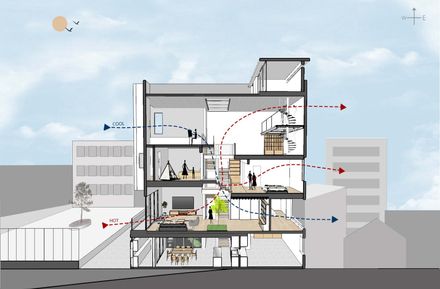ARCHITECTS
URBAN FUTURE DESIGN
AREA
320 m²
PHOTOGRAPHS
ENV
LEAD ARCHITECT
Gangrong He
DESIGN TEAM
Jiancong He, Guoying Wu, Jiahao Feng
YEAR
2021
LOCATION
Foshan, China
CATEGORY
Houses
Text description provided by architect.
This project is a reconstruction project of an old house, which is located in the old Xiaohuangpu community, Ronggui, Shunde District.
The owner is a professional painter, and this is a family of three.
The original intention of the owner is to move away from the icy commercial house and build a warm house that contains a studio, pottery, plants, and pets to meet the needs of daily life.
The functional areas of the building: the first floor contains the dining room, Chinese and Western kitchen, courtyard, and pottery burning space; The second floor is the living room, guest room, and laundry space. The third floor is the master bedroom and children's bedroom, and the fourth floor is the studio.
THE RELATIONSHIP BETWEEN THE BUILDING AND ITS SURROUNDING AREAS
The project is located in an old community developed in the 1970s and 1980s, the road is narrow, and the distance of adjacent buildings is narrow.
There is not a safe distance from the nearby houses. At the same time, with the aging of the community, most of the original old neighbors have moved away, and many old houses are vacant or rented to migrant workers. The surrounding population is relatively mobile, so the owners also want to fully consider the issue of security.
Therefore, on the ground floor of the building adjacent to the street, a high side window and a glass door facing the courtyard are adopted as the main way of lighting, effectively blocking the sight of pedestrians on the ground floor street.
The living room on the second floor has a floor-to-ceiling window face to the western park to guarantee good daylighting, and which is the main daylighting.
Using the calculation of road distance and the first layer height, let the living room retreat inward which distance is the width of a balcony, to avoid the line of sight of people in the streets to see the life of the residents, that the pedestrian can only see smallpox condole of the living room when they walk through there.
THE RELATIONSHIP BETWEEN THE BUILDING AND SUNLIGHT
Due to the rectangular topography of the building, it has a depth of nearly 13 meters. Below the second floor, except for the front and west of the facade, the other facades are basically connected with the neighbors.
In order to avoid most of the lighting will be blocked in the future because of the reconstruction of surrounding buildings. The central area of the building is set as the main vertical traffic, and all positions except the staircases and walkways are made into empty spaces.
Combined with the corresponding skylights on the roof, light can be irradiated into the space from the central part of the building to increase the indoor natural light.
At the same time, the living room faces the west side, using the different Angle of winter and summer sun path, the living room retreated back to the balcony position, so that there will no direct summer sunlight into the living room, and in winter, you can enjoy the warm afternoon sun.
THE RELATIONSHIP BETWEEN THE BUILDING AND LANDSCAPE
Since there is no good natural landscape around the project, the designer wanted to create some landscapes inside the building.
First of all, the ground floor retracts towards the interior, the space of the courtyard is expanded to cater to the daily gardening and dining landscape of the owner.
The second and third floors take advantage of the central empty space and the position of the stairs to plant indoor plants as the interior landscape space. The inhabitants can enjoy nature in the living room all the time. The skylights and large glazing Windows on the fourth floor produce the best landscape of the sky.
THE RELATIONSHIP BETWEEN THE BUILDING AND PEOPLE
To increase the communication between the people who live in this building and prevent the spaces on each floor from being over separated, in the design, the staggered floors and the empty space are combined together between the second floor to the fourth floor.
On one hand, people can see each other on each floor. On the other hand, through the1.5 times floor height, that the space perception of the living room is improved and large paintings can be hung in the studio.
The air pressure difference generated by empty and split-layer, windows at different heights, and indoor temperature differences strengthens the flow of indoor air and makes the space more ventilated and breathable in the meantime.
Finally, the purpose of the reconstruction project is to make people who live here feel safe and secure and feel nature at any time, improve the comfort of living through sunlight and airflow, and constantly improve the relationship between people who live here through continuous interaction in the space.























