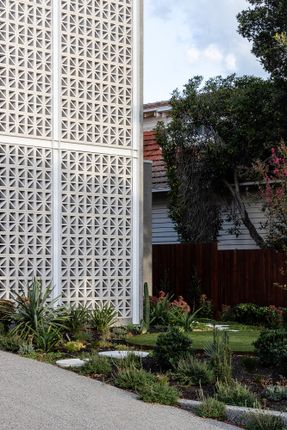
Brighton East 3 House
LOCATION
Brighton, Australia
YEAR
2021
CATEGORY
Houses
Text description provided by the architects.
An abstract composition of contrasting textural elements, this design responds to a very inspiring client brief for a building that ‘should not look like a house’.
By day it is an inhabitable sculpture that throws dynamic shadows through the interior, while at night the house becomes an ephemeral lantern, sitting mysteriously in an open landscaped garden.
Adjacent to a single storey black box garage, a two storey breeze block screen sits in front of an entirely glazed façade, providing diffused light, privacy and a discrete entry that reveals a lower courtyard and basement.
The project includes a dynamic sequence of spaces, starting with an entry bridge that leads to a double height entry hall, through to a series of split level living spaces opening to courtyard gardens.
Roughcast concrete, black timber panelling, curved walls, and black joinery elements, are carefully composed on a polished concrete floor, creating a series of cleverly connected spaces and a sense of calm seclusion.
Refined timber joinery and timber screens provide material contrast, while a polished plaster spiral stair further enhances the sculptural experience.
As well as the main living spaces, the ground floor includes a study and a lounge, overlooking the sunken courtyard and breeze block screen.
A bedroom retreat is discretely positioned behind the living room, with private garden access. The first floor accommodates three bedrooms with en-suites, including the main bedroom enjoying a generous garden aspect.
The basement provides a living den with courtyard at the front of the house, a dynamic space with filtered light through the breeze block screen.
Exterior spaces are considered as choreographed vistas as well as seamlessly connected living areas. The dark interior palette is offset by extensive full height glazing that reflects abundant light and provides courtyard perspectives, including feature trees, more roughcast concrete walls and a raised pool which is a water feature from the living area.
A black steel pool cabana, with a web forged steel canopy continues the theme of sculptural abstraction, while providing shade for outdoor entertaining.
























