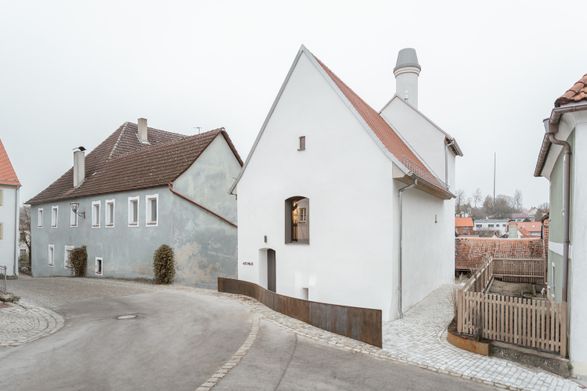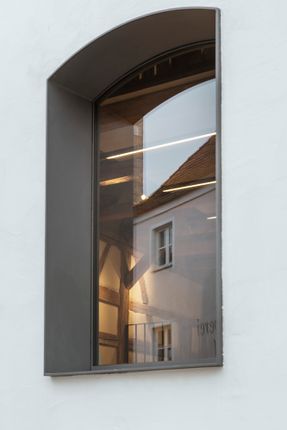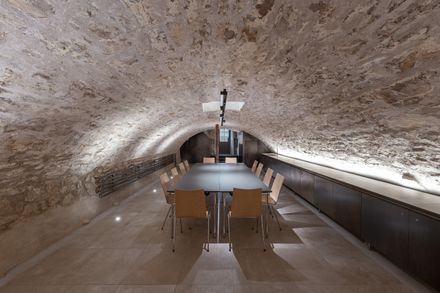Alte Mälze Lauterhofen Renovation
ARCHITECTS
Berschneider + Berschneider
PROJECT MANAGEMENT
Judith Splettstoesser
MANUFACTURERS
Gira, Geberit, Jansen, Blanco, Duravit, Hewi, Keuco, Viabizzuno, Altmannstein Lime Putty, Chapel Parket, Division Fmg Di Granitifiandre S.p.a, Graefix, Gruppo Nobili, Hiller Moebel, Jaso, Klimasan Perlit, Koinor, Maxit
PHOTOGRAPHS
Axel Öland
AREA
160 m²
Text description provided by architect.
The building is situated in the small bavarian town of Lauterhofen in the Upper Palatine region and was built in the 16th to 17th centuries. It was temporarily used as a malthouse and has been deserted for a long time.
Plans to tear it down to make room for a parking spot, have been discarded at the last minute when the town of Lauterhofen made the decision to purchase the malthouse and bring it back to life.
During a two-year construction period, the old malthouse was broadly refurbished according to plans drawn up by Berschneider + Berschneider architects.
While the outside of the building was transformed, the raw character of the inside has been preserved and even emphasized: wooden beams have been uncovered, newer plaster removed, walls left uneven.
All built-ins, such as the freely hung toilet box, stairs, and railings are made of hot rolled black steel and further accentuate the unique character and historic charm of the old malthouse.
The vaulted cellar, meant to accommodate workshops and craft groups, is finished with hard-wearing tiles and sanded screed.
The ground floor has been lowered to achieve an adequate ceiling height for contemporary use.
Parts of the ceiling to the upper floor have been removed, the ceiling to the attic has been fully removed.
This allows free sight from the ground up to the impressive roof truss. The former malting tower has been converted into a lounge, daylight streams through the modified malting chimney with a built-in fanlight.
Today the old malthouse functions as a versatile space for the community of Lauterhofen and can be used for co-working purposes as well as cultural events or meetings. All installations are easily removable.
This ensures that the whole space can be adapted to a potential new usage in the future.
The restoration of the building is a flagship project in the region and demonstrates successfully how contemporary history can be preserved.























