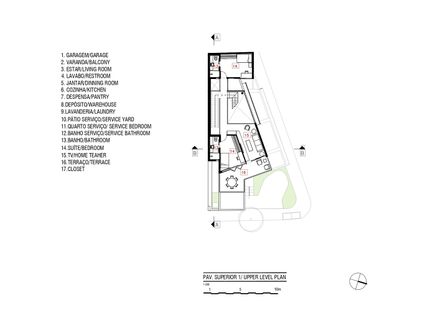CATEGORY
Houses
LOCATION
São Paulo, Brazil
AREA
3746 ft²
ARCHITECTS
Reinach Mendonça Arquitetos Associados
ARCHITECTURE COORDINATOR
Camila Osele
ARQUITETOS RESPONSÁVEIS
Henrique Reinach, Maurício Mendonça
STRUCTURE
CMA Engenharia
DESIGN DE INTERIORES
Reinach Mendonça Arquitetos Associados
CONTRIBUTORS
Alessandra Altschul, Andrea Castro, Ayla Barros, Bárbara Rubira,Camila Osele, Douglas Morilhão,Gabriel Penna, Guilherme Nakata, José Tadeu Ferreira, Luísa Tanaka, Luena Vettorazzo, Mariana Picolo,Mayara Ready, Paula Leal, Paulo Scheuer, Rodrigo Nakajima, Taís Vieira, Yuri Chamon, Verena Miklautz, Victor Gonçalves
ELECTRICAL AND HYDRAULIC ENGINEER
Frias EHE
GENERAL CONTRACTOR
Schwartz Engenharia
Text description provided by architect.
A corner site just 191,5sqm large but close to everywhere. One car for the family and to live close to school and work were the main goals of the project. The solution was to verticalize the uses in four different floors.
Kitchen, dining and living room are all integrated on the ground floor. The lower floor has all the support areas and the upper floors the bedrooms.
Minimal materials were used: concrete, glass, metal beams and white walls. All spaces are integrated, and vertical circulation is defined in just one stairway.
Large glass panels and slab cutouts profusely increase the light within the spaces.
Lower and ground levels have burnt cement floors and frames are all brown aluminum.
A yellow metal panel stair hangs on the dinning void as a sculpture.
This central void minimizes the visual distance between the floors e integrates the different spaces.






















