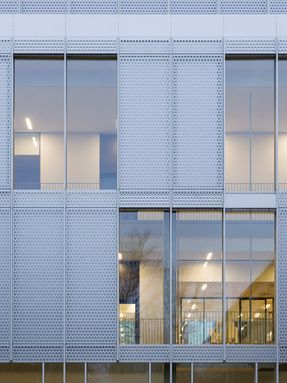
DTU Bioengineering Research Building
PHOTOGRAPHS
Hampus Berndtson
CONSULTING ENGINEERS
Moe
LOCATION
Lyngby, Denmark
YEAR
2019
CATEGORY
Laboratory, University
Text description provided by architect.
DTU Bioengineering is an education and research building that is part of the overall strategy for the expansion of DTU. The building is connected to the existing buildings 224 and 223 and comprises laboratories, research facilities, and teaching facilities. The building acts as a link between the two existing buildings, 223 and 224.
Building 224 has been modernised and has undergone an energy renovation, in connection with the new build.
Mikkelsen Architects’ role included architecture services, user processes, preparation of outlines and project proposals, and the main project, and in connection with the execution, managed part of the tender, as well as project follow up and technical inspection.
Building 225’s design reflects DTU’s desire to create transparency between the researchers’ work and the outside world.
The building’s architecture ensures optimal conditions for research, innovation, and knowledge sharing within the institute, and at the same time makes activities in the building visible to internal and external collaborative partners, on a global scale.
The building’s spatial and functional coherence creates a natural flow between laboratories, classrooms, conference rooms, quiet zones, flexible zones and social zones, for researchers and students alike.
By isolating and categorising rooms with particular technical requirements, like cleanliness or security, a greater degree of openness and freedom is achieved, with regards to possible changes in the future.
A close collaboration between the architects and engineers has ensured that complicated technical requirements and operational considerations are met, while social contexts are also bolstered, by establishing spaces for chance and informal encounters.
Building 224 has been converted and renovated, with new GMO laboratory facilities for research and teaching.
The laboratories are cleanrooms with a high cleanliness classification (ISO 6), GMO classification, and also fulfill containment/biosafety requirements (BSL2). Prior to the conversion, environmental remediation and demolition work were carried out.
The energy renovation of B224 has now become a standard measure for the future renovation of DTU’s existing building stock. The project is made up of installation-heavy facilities, and research and laboratory facilities.





















