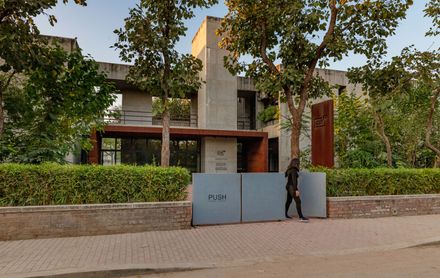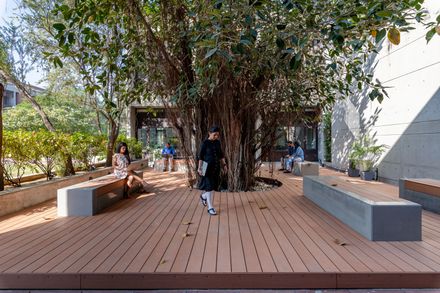CIIE.CO Refurbishment
MANUFACTURERS
Ikea, Bristol, Featherlite Furniture, Futura Lights, Tucana Light
STRUCTURAL CONSULTANTS
Vertex Consultants And Engineers
ELECTRICAL CONSULTANTS
Antech Consultants & Engineers
ACOUSTICS
Acoustic Arena
LOCATION
Ahmedabad, India
CATEGORY
Offices, Institutional Buildings
Text description provided by architect.
CIIE.CO is located in the new campus, adjacent to Louis Kahn’s old IIMA campus. It has grown from an entrepreneurship center to a Centre of Excellence in 18 years.
With this evolution, CIIE.CO required a transformation to represent its current values & position as an epicenter of Innovation.
In the presence of the architectural legacy of exposed brick in the old campus to exposed concrete in the new campus, the transformation does not overlook the existing context but articulates it.
The refurbishment of CIIE.CO honors the existing exposed concrete building while creating an identity for new development.
The design brings much-needed freshness & energy, apt for a campus full of young innovative startups.
Promoting dialogue between old and new elements, the design solution confers authenticity and timelessness to a new whole.
Weathering steel, which ages beautifully with time just like exposed brick and concrete used in the existing campus, was chosen as a primary material.
The new entrance is a simple architectural insertion that blends with the existing building in such a manner that it looks as if it was there from the beginning. A simple form balances against the existing and fits within its surroundings.
The building is gradually revealed behind a mini forest of native plants and trees bringing people close to nature while providing an ecosystem for local birds to thrive.
An articulation of simple form, natural light, the sound of water/nature, grass, and mini forest reinforce the positive effect of good architectural design.
The cafe is designed on two levels where it retains the essence and memory of the existing double-height entrance.
Seating is designed along the existing ramp, which is left intact, to honor the past for people who knew the place earlier and to provide a new, exciting space for the other users.
The lower level is cool and cozy while the upper level is more open and airy, filled with natural light diffused by the tree canopies.
This offers variation in cafe seating based on group sizes, mood, and weather.The existing exposed concrete building posed significant challenges for services integration while reorganizing spaces.
A creative framework of exposed wiring & customized metal switchboard provided flexibility in terms of space planning and in the end, delivered beautiful patterns on walls & ceiling raising the richness of the interior spaces.
Rejuvenated courtyards become ‘the breakout areas’ that make space for crucial social interactions to re-energize during the workday.
It becomes a space where cross-pollination between different startups/ideas has the potential to become a catalyst for successful innovation.
The purpose of architecture is to improve human life, create timeless, free, joyous spaces for all activities.
The key here was to connect new with existing built forms to create a new whole and enrich the built environment along the way.





























