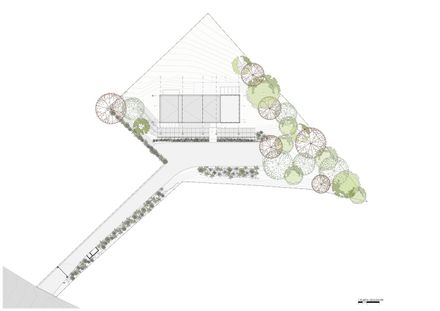House in La Calera
ARCHITECTS
Plan:b arquitectos
STRUCTURAL DESIGN
Orange Ingeniería Estructural
CONSTRUCTION
Métrica Constructores
DESIGN TEAM
Sebastián González, Laura Kate Correa, Cristian Camacho, Leyre Vicente, Natasha Álvarez
CATEGORY
Houses
AREA
257 m²
YEAR
2020
LOCATION
La Calera, Colombia
Text description provided by the architects
This project's challenge consisted of designing a compact house adapted to the irregular geometry of the lot, its changing levels, and regulation with a strict limit of the built area on the first floor.
We leave the only small flat space of the lot for the parking. In this way, we cut the sloping area of the land (45% slope), generating a terrace to locate a longitudinal volume, taking advantage of the best views of the natural landscape.
We defined a section with three levels: the first, in contact with the land, houses the social areas, services, and two small offices with independent access; the second, connected to the access terrace using a bridge, have the hall and the rooms; and the third, more private, houses a study and a terrace open to the landscape.
The house section has two sloping roofs in the longitudinal direction of the house, allowing greater height in the main room and space for technical areas.
To avoid retaining walls and humidity, we arranged the volume of the house in an exempt manner on the ground.
Its compact volume and black concrete block walls gain temperature slowly during the day and lose it little by little during the night, consistently responding to the area's tropical, cold and rainy climate.
We carefully study the position and geometry of each balcony, window, or terrace, connecting the house with the surrounding rural context.






























