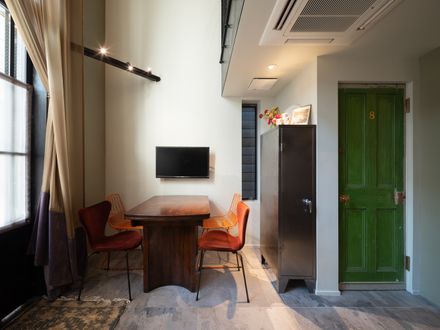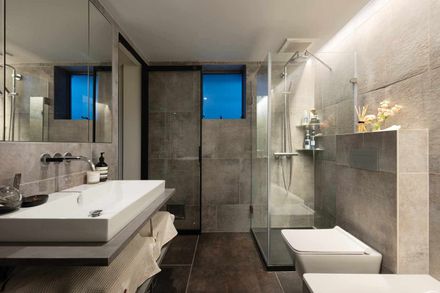6 tsubo-house
MANUFACTURERS
Kaldewei, Bo&co., Grohe, Ioc, Viking, Ig Kogyo, Sanwacompany, T-form, Tajima
STRUCTURAL DESIGN
Hideaki Hamada Architectural Structural Design
LIGHTING ADVISOR
Endo Lighting Corporation
PHOTOGRAPHS
Kai Nakamura
AREA
21 m²
YEAR
2020
LOCATION
Japan
CATAGORY
Houses
Text description provided by the architects.
It was believed that the theme of this building was to design a way of living in a city that was comfortable, open, and transmitted to the outside while maintaining safety because the owner wanted to make it a small but open house for people outside.
Even the site conditions were harsh, the owner's strong will to "still want to live here" became a small house with a wide-open door in the alley. We hope this door will be the door of hope that opens the way we live in cities.
In that corner, a narrow area with a frontage of about 4 m and a depth of 7 m, where adjacent buildings are approaching the boundary, is the planned site.
The planned building was required to be a fire-resistant building due to site conditions. We had to provide a comfortable feeling in the narrow space.
Considering workability and material delivery, including the fact that the front road is narrow, a traditional wooden construction method with a wooden fireproof structure using fireproof board clothing was adopted for the core of the building.




















