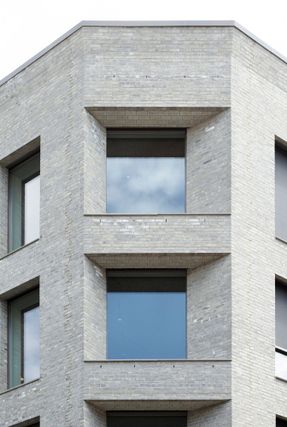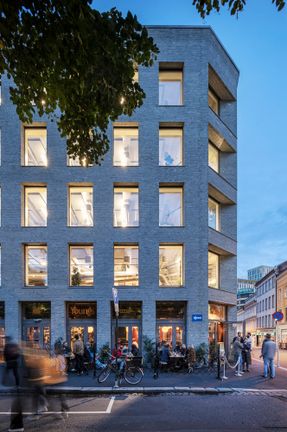
Youngstorget 3 Office Building
ARCHITECTS
Hille Melbye Arkitekter
PHOTOGRAPHS
Niels Nygaard, Joachim Midjo Andersen
AREA
7000 m²
LOCATION
Oslo, Norway
YEAR
2018
OWNER
Olav Thon Gruppen
MANUFACTURERS
Egernsund Bricks
MAIN CONTRACTOR
JM Entreprenør
STRUCTURAL ENGINEER
Consisu
ENERGY CONSULTANT
Itech
LEAD ARCHITECTS
Joachim Midjo Andersen, Berit Markeseth
CATEGORY
Office Buildings, Sustainability
BRICKWORK
Murmester Rolf Holm
“Youngstorget 3” is designed as a social arena, as a meeting place of a magnitude of possibilities, providing Oslo with spaces for new activities and urban life.
The project addresses various topics within a circular economy, social sustainability, and the future of the workplace, all with the ambition of creating a long-lasting house that interacts well with its surroundings – culturally, historically, and aesthetically.
The building is BREEAM-certified, highly energy-efficient, and uses various passive systems for heating and cooling.
Youngstorget (in English, Young’s square) is one of the most important public spaces in Oslo. It is a social space for a broad range of activities, from political and national events to culture and nightlife.
This energy is a remarkable starting point for expressive architecture, while the historical and symbolic weight of the surrounding architecture and institutions demand balance and sensitivity.
Our design seeks to unite these two worlds; abstract and “time-less” classical architectural elements in the façade meet a highly flexible and raw interior.
The façade borrows its principles from its neighboring late 1800s brick houses, with repetitive apertures and articulated base and crown.
Precise brickwork with subtle green, yellow, and grey tones makes possible a minimal and pure form, with its own personality and identity. While the generality of the composition allows the current use and users of the building to always define its function and its relation to the city.
The interiors are defined by circular economy design principles. The floors are organized around a terraced and naturally lit atrium, which provides circulation between the floors. The atrium facades can be kept open or closed according to the adjacent activity.
Exposed concrete construction and visible technical infrastructure provide a pre-planned system for various plan configurations and interior concepts. The purpose is to reduce waste and consumption of resources from the ever-changing tenants over the lifespan of the building while providing freedom for individual adaption.
The current office tenants opted for an open solution, to ease the movement between floors, zones, and rooms and increase the social aspects of their work culture.
The first-floor tenants have created a hybrid space for coworking, events, food, drinks, and parties, connecting with the urban life of Oslo. In some years, new tenants will inhabit the building, re-defining its function and purpose.
In this way, the design is evolving over time, as it hopefully can provide Oslo with many new and relevant functions and activities, while simultaneously limiting resource waste and environmental impact.






















