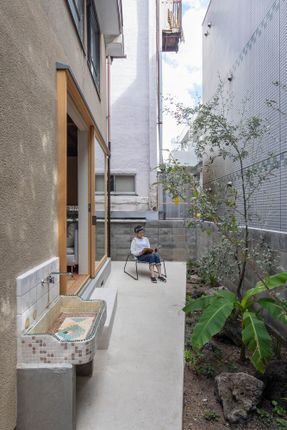123 Steps
PHOTOGRAPHS
Tomoki Hahakura, Masashige Akeda, Soukousha (Yuya Miki)
MANUFACTURERS
Identity, Kyoei Lumber, Sanwacompany
DESIGN AND SUPERVISION
Masayoshi Nakanishi
LOCATION
京都市, Japan
YEAR
2019
CATEGORY
Hostel
Text description provided by architect.
A common space like a piazza. It was built 50 years ago in Kyoto, Saiin as a residence with a boarding house, and 10 years ago it started to operate as a shared house "123-so". Since then, for 10 years, with the help of the landlord, 123-so has accommodated a variety of lifestyles.
In this project, the goal was to create a shared house that would not only accommodate the diverse lifestyles of each individual, but would also allow these lifestyles to resonate with each other.
In order to accommodate the diverse lifestyles of the residents, and to resonate with their individual lifestyles while maintaining a good sense of distance, we have removed almost all partitions from the common areas and removing the extension around the main body, creating a common space like a piazza with distinctive features in each place in spite of one room by devising the eye level, perspective, plan, furniture, and circulation.
Diversity and continuity are created in the space by three skip-floor spaces and a living space on outside terrace, and arranging circular furniture, lighting, and plants.
They can enjoy chatting, working, servicing bicycles, or holding events in the living space on earth floor, playing games, watching movies, eating, or just lying down in the living space on wooden flooring, or having breakfast, reading, or barbecuing with many people on the living space on outside terrace.
Create a rich public space on the first floor that cannot be enjoyed in a house or apartment. The private rooms on the 2nd floor (with loft) have a variety of lifestyles.
The ceiling was removed so that the building could be fully used, and new lofts were installed so that each could maximize their diverse lives.
We also expressed the spirit of diversity inherited there and new mutual resonance by redesigning the existing finish as much as possible.






















