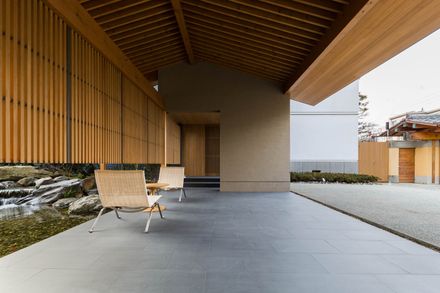House in Amagasaki
MANUFACTURERS
Kaldewei, Vectorworks, Gaggenau, Toto, Acor, IOC Flooring, LIXIL , nittai-kogyo, takachiho-shirasu
LEAD ARCHITECTS
Mitsumasa Sadakata
CONSTRUCTION
SEEDSCASA
LANDSCAPE
Araki Landscape Architectural Office, Yoshitaka Makimura
DESIGN TEAM
Mitsumasa Sadakata
STRUCTURE
Shigeru Tsuchiya
Text description provided by architect.
This house is for couples. The site is in the suburbs of Osaka City. There was a 70-year-old house on the site, but this time I was asked to demolish this house and rebuild a new wooden structure.
Usually, only the couple live in this house, but there are many opportunities to get together with relatives.
Whether it is used by only two people or when a large number of people gather, we have designed with just the right size and gentle separation of public and private.
The owner was also attached to his old house, and there was a request to keep as many trees in the garden as possible.
Although the house will be demolished, the trees in the garden can be brought closer to their lives, leaving the memory of the appearance of the former building.
In the place where the former building had its entrance, we created an outdoor lobby that connects the newly rebuilt house and the existing three-story house in a semi-outdoor environment.
It serves as a common entrance that gently connects the two households. The three-story house has been renovated and the son's family lives there.
Regarding the view of the garden, instead of looking over the entire garden, we make windows so that you can see it as a natural landscape cut out from each place.
From the front of the outdoor lobby, you can see the green reflected in the water from your feet so that you can see through the lattice, and in the entrance hall, you can see the green that spreads horizontally from the ground window.
The owner wanted the house to be unobtrusive and as comfortable as the landscape in the garden. We worked with the Araki Landscape Architectural Office to explore the relationship between garden and architecture.





























