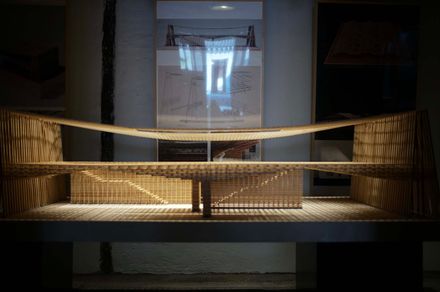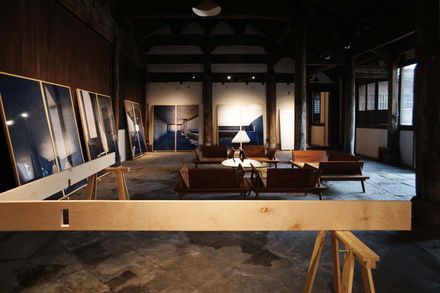Shaoxing Beihai Bridge Wooden Structure Museum
ARCHITECTS
Untitled Architects
LEAD ARCHITECT
Hao Wang
EXHIBITION DESIGN
Hui Pan Architects
LANDSCAPE
Untitled Architects
CONSTRUCTION
Xingliang Li
CONSTRUCTION DRAWING
Tongchuang Engineering Design Co. Ltd
DESIGN TEAM
Junyu Zhang, Qi Guo
CONSULTANT
Zhefeng Qiu, Xiu Liu
STRUCTURAL DESIGN
Jiahui Gong, Wenchao Song
EXHIBITION PLANNING
Zhejiang Herebest Media Co.ltd
PHOTOGRAPHS
Qingshan Wu, Hui Pan, Zhefeng Qiu
AREA
580 m²
YEAR
2019
LOCATION
Shaoxing, China
CATEGORIES
Museums
Text description provided by architect.
Temen of Gao Family is located in Beihai bridge Zhijie. It is inside Yeongeunmun of Shoaxing ancient city.
Shangda road river near the street connects the Canal in East Zhejiang. It is the busiest waterway in the northwest of the ancient city
Since the Ming and Qing Dynasties, Beihai bridge Zhijie has become a busy street full of merchants relying on the convenient water network.
Temen of Gao Family is hidden in the south of Beihai bridge Zhijie. It is only a short distance from the famous Guangxiang bridge of Yuan Dynasty.
Temen is the most distinctive folk house in Shoaxing. It is the honorific name for the residence of people with certain social statuses and statuses.
Temen of the Gao Family is one of the communities scattered like stars in the ancient city of Shoaxing. The strong contrast between tradition and modernity made the exhibition obtain unexpected effects.
According to records of Shaoxing cultural relics, the ancestor of the house owner was Gao Qiong, a song Taiwei. His seventeen grandchildren moved from Qian Qing to live here.
The building is built in Ming Dynasty, and the wooden beams are not decorated with exquisite carving, which shows the simple characteristics of Shaoxing in the Ming Dynasty.
It faces Beihai brideg Zhijie to the north. The overall layout is ting courtyard along the way, with gatehouses, halls, and blocks from south to north. After hundreds of years of wind and rain, the original building has been dilapidated.
On the basis of continuing the original pattern of the structure ,We restored the gatehouse and the hall according to the standard of cultural relic restoration.
During the exhibition, many friends from Shanghai, Hangzhou, and Nanjing specially came to see the exhibition.
The surrounding courtyards have also been transformed accordingly. This exhibition showed Hui Pan's architectural design works since his career.
Reactivate and make it a very attractive urban public place on the Beihai Bridge Zhijie is another greater goal of this transformation.
On the basis of studying the urban public space and facilities of Shoaxing, we try to inject the new function of the city museum.
The hall gained new vitality. This hall is also called "Luban hall" humorously. In December 2020, Hui Pan architectural design studio's "space memory" was displayed in the hall.
The special exhibition hall and the special theme of each exhibition make it a very attractive public museum in the area of Beihai brideg Zhijie.
. We arranged the main contents of the exhibition in the original hall. To the southwest of the main complex, we added a teahouse to serve the museum.

In order to respond to the regional characteristics of Shoaxing Water-Town and create a more comfortable tea-drinking space, we designed the tea room as a four-side hall standing on the water.
Wooden window sashes are set on all sides. The whole building is raised 0.6 m, and the far-reaching eaves float out, which makes it feel light.
Although the pool has not been realized, the broken tile pool can also make people associate with water waves.
The tea house has a poetic environment of banana trees, pomegranates and bamboo around it. The structure of the teahouse continues the style of the early large carpentry work in Zhejiang.
But we inherit the ancient, not imitate the ancient. On the basis of a traditional wooden frames with dougong, we have carried out a more abstract modern simplification.
There is a common practice of " tiaowo" in the bracket sets between columns of Song and Yuan Dynasty halls in Zhejiang Province." Tiaowo" is an oblique long Wood brace for lifting." It's pressed under the purlin.
We have made a mechanical analysis of the " tiaowo" in the main hall of Tianning Temple in the middle of Zhejiang Province and found its principle of multiple levers.
We abstracted the force transfer mode and force transfer components and invented a more concise style of carpentry work.
The complex forms of basic components such as flower arm, cap block, and are replaced by more abstract round rods.
We abandon the symbolic elements in the traditional wooden structure and inherit the original wonderful and ingenious force transfer principle.
Because this style of stigma is similar to crane's beak, we named it "crane's beak pillar". Building a beam-column system is not only the element of support but also greatly affects the shaping of internal space. This is the inspiration for hall space. We also extended it to the tea room.
Eight "crane's beak pillar" beams toward the center of the teahouse and meets on the hollow concrete pilaster in the center. We have a sink inside the pilaster. Light diffuses from the top of the high pilaster, forming a soft halo.
In the whole design, the structure is no longer the obstacle of space, but reconciles with space and finally dissolves into one.
In the process of the exhibition in the hall with the forest of Ming Dynasty wooden pillars, we try our best to avoid damaging the wooden works with cultural relic value. All exhibition frames in the exhibition hall are only temporarily fixed on the white wall.
The model exhibition stand is directly arranged on the ground. In April 2020, the preview of the K11 wooden structure revival was displayed in the hall.
The framework of the traditional wooden hall is full of new wooden structures of modern translation. This can also prove that it is gradually becoming a new bright color of Shoaxing ancient city.












































