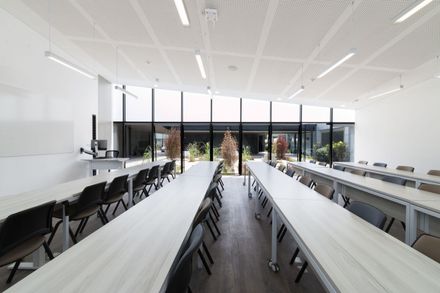
Idea B+Lab Laboratory Building
ARCHITECTS
Obraestudio, Quicazán Taller
LOCATION
Bogota, Colombia
CATEGORY
University, Other Facilities
YEAR
2018
AREA
1650 m²
MANUFACTURERS
Lamitech, Baffle, Panelex, meTecno
LEAD ARCHITECTS
Arq. Adriana Hernández Quicazán, Arq. Juan Melo
DESIGN TEAM
Félix Montoya. Victoria Reyes
CLIENTS
Universidad Del Rosario
Text description provided by architect.
The commission of a business laboratories building within a university campus immersed in extensive green areas, it is thought of a modular structure construction solution, easy to assemble.
The geometry of the project is the result of different purposes. On the ground floor, the volumes are atomized to create open interior spaces, multi directional connectivity of the building with the immediate and future surroundings, as well as greater flow of air and light through the building.
The interior spaces and their projection towards the exterior respond to strategic solar orientation and visual privacy control.
Due to the urban configuration of the campus, the project represents an opportunity to provide the university headquarters with enclosures of a welcoming scale to reinforce the use of outdoor spaces and student meetings.
A rigid and almost unidirectional system of circulations is visible inside the university headquarters, therefore the project proposes the rupture and diversification of the pre-existing circulation axes.
The strategic fragmentation of the volumes and the atomization of exterior squares on an intimate scale, produce a diversity of sunny and shady areas, flexibility and richness in the routes, visuals crossed between one space and another, a better relationship between the study areas and nature, and finally, a better adaptation of the building with its surroundings.
The variable elevations of the volume respond to a continuous and fluid structural mesh that result in a subtle silhouette of the roof, folded and broken in multiple directions.
A continuous volume molded from the ground as a topography that makes up the spaces of the architectural program commissioned by the client.
From the inside of laboratories, the presence of the exterior gardens stands out, and at the same time the campus is recreated with the activities that take place inside the spaces; creating a continuous dialogue and finally, melting the boundaries between inside-outside.
The landscaping of the project produces the sensation of being in a wild, natural and conducive space to take a break, for study or for quiet meetings.
The geometry of the floor textures pursues the spontaneity and undefined limits of nature. The strategic distribution of the vegetation creates a diversity of spaces inside the outdoor open squares, both for meeting and for silent individual study.
The selected species protect the user from strong winds, guarantee a low maintenance cost and are easily adapted to the strong and constant climatic changes of the savanna where the university campus is located.


































