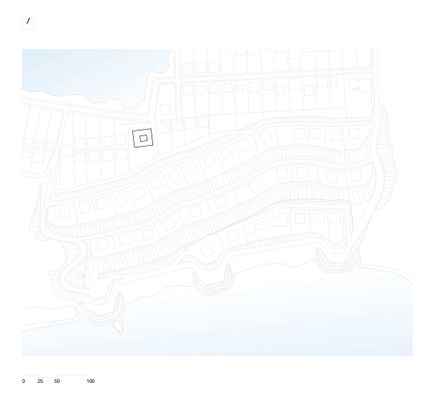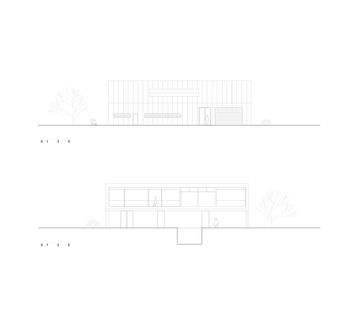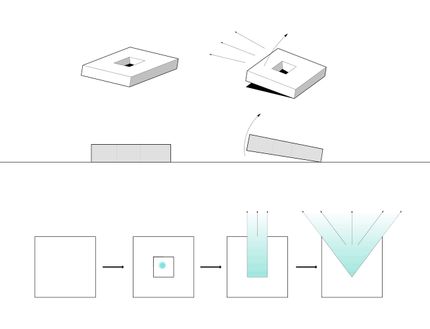
Super Patio House
LEAD ARCHITECTS
Yana Bryukhovetska, Oleg Drozdov, Oleksandr Strulyov
CATEGORY
Houses
LOCATION
Ukraine
YEAR
2015
Text description provided by architect.
Once the Black Sea was a landlocked sea for the Greek civilization, which generated a lot of fascinating architectural structures.
One of such ancient typologies has become a prototype for the Super Patio residence. A museum of history and ethnography in Prymorsk, a small Crimean town, exhibits an exciting reconstruction of development from a Greek colony in Eastern Crimea: it is a combination of a citadel and a freestanding residence with a patio.
In its first original version, the Super Patio residence used to have an inner terrace and a swimming pool.
The elevated side of the patio integrated its volume into the garden and the seascape, while the swimming pool was the ‘wet tongue’ linking the inner court and the garden.
The water mirror of the swimming pool seemed to rush towards the open space while keeping the patio private.
The edge of the house overlooking the sea goes up, forming a two-layered structure. All major rooms maintain a relationship with the sea: both the bedrooms upstairs and all the common spaces for the family use on the ground floor.
To create a holistic form, the facade is covered with lock-seamed zinc-titan plates; its open parts are glazed.
The internal elements are made of steel, wood, and glass. An important part of the project is insolation control: the sunbeams fill the house in winter and are deflected during the summer heat by the eaves and awnings which fix the glazed part.
The second layer has a common terrace, so the personal spaces of all the family members are linked together at different levels.
Eventually, the new owner of the house changed the concept and the structures were disassembled. The terrace with its swimming pool has become the central family zone. The atrium/pistil was preserved but turned into a closed inner feature of the house.
Such a broadly open structure welcomes any scenarios: from children’s performances to huge parties, which are common for this house. This space has become a stage for performances of every possible kind.






















