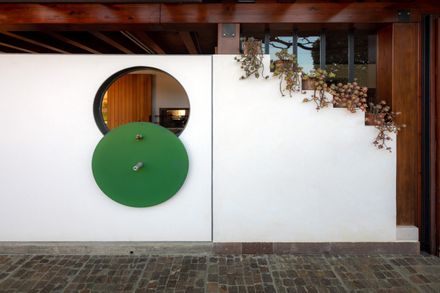Casa Conte
CATEGORY
Landscape Architecture, Houses
PLUMBING CONTRACTOR
Termotecnica Europa s.r.l.
MANUFACTURERS
Ares, ITLAS, Magis, Azzurra ceramica, Fabbian illuminazione, Tonalite
PAINT CONTRACTOR FOR "MARMORINO"
Zanatta Mirco
ELECTRICAL CONTRACTOR
Cable Impianti s.r.l.
LEAD ARCHITECTS
Giuseppe Scattolin
YEAR
2018
PLANT ENGINEER
Studio Vincenzo Conte
WOODEN FLOOR STRUCTURE CONTRACTOR
Tonin Legnami s.r.l.
METAL COATINGS CONTRACTOR
Lattonerie Piva s.r.l.
WOODEN WINDOWS CONTRACTOR
Falegnameria Pan Luigi
PAINT CONTRACTOR FOR "MARMORINO
Zanatta Mirco
Text description provided by architect.
The building complex is the result of ten years of collaboration with the client.
The different built extensions derived from the evolution of the household, which during the time has matured several needs of the five children for the use of the house.
The central focus, which was first built by the design of another architect, was revitalized and changed through the gradual integration of new buildings, used for the residence of the bigger children of the family, for the opening spaces of the living area, for the gym for home use with a wellness area with indoor pool, for a place to study, reading and compilation of scientific texts, and on the west side for various areas of service for the management of the large outdoor area and for the place of reception of the custody personnel.
The real project challenge has therefore developed on the control of a large complex, characterized by the sophisticated articulation of the connecting paths and by the construction carried out for successive time.
The design of the project volume followed an accurate study of the places and the client’s needs, pursuing formal and plastic continuity objectives.
This goal was achieved through appropriate control of heights, of the trend and orientation of coverage, of the use of natural light, making a progressive dimensioning of the solids and voids, thanks to the massive presence of arcades, typical of the countryside, and of terraces for access to the rooftop.
The architectural project made a skillful and calibrated use of building materials, aimed to the mitigating volume and to their inclusion in the adjacent agricultural area.
The first part of the complex is characterized by the use of traditional materials, as the “coccio pesto” plaster, the wood, the brick tiles on the roof.
These materials on the north area of the house are replaced by the extensive use of glass and metal, wanting to ensure a sweeter insertion in the countryside.
The defined master plan makes clear the recourse to inner and secure courts, like counterpoint elements between buildings and at the same time opportunity connects visually between blocks, they become the place of meditation and the contemplation of the green and of the architecture.
The presence of the natural green, always of native essence, is used as an enhancement element of the buildings and to give greater well-being to the inhabitants.
The project aims to give back to the observer the picture of a modern country house, functional to the modern residence in this context, respecting its architectural and environmental peculiarities.
























