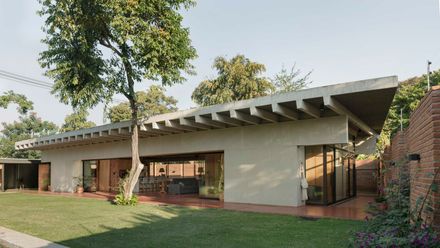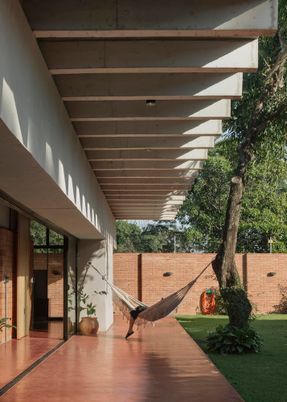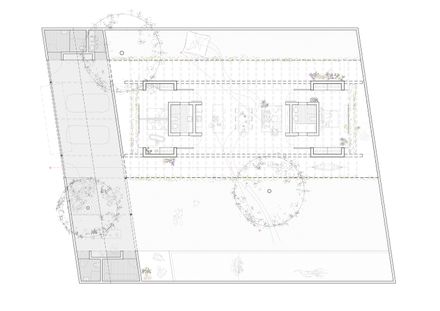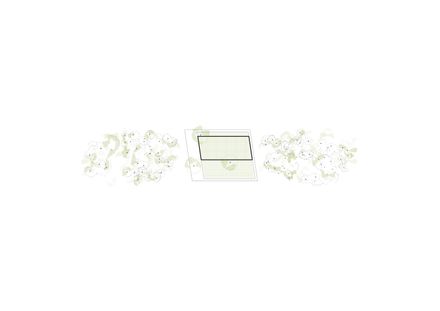
House in Asunción
ARCHITECTS
Josep Ferrando
PHOTOGRAPHS
Federico Cairoli
CATAGORY
Houses
LOCATION
Asunción, Paraguay
YEAR
2020
AN ENCLOSURE AND A PORCH.
A brick wall shelters and guarantees the necessary security on a 30x24m plot. The enclosure is expressed on three of its sides with the thickness of the material itself, and in the fourth it is widened with 6m to locate the service spaces (barbecue, parking and sanitary spaces), freeing up a 24x24m landscaped space.
Text description provided by architect.
A porch rises slightly with respect to the height of the enclosure revealing a view above it, establishing a visual bridge with the parks that surround the exterior of the house.
The threshold is positioned asymmetrically, clearing a larger garden on its north side and a smaller one on its south side, always moving away from the limits to emphasize the lighting and transversal ventilation of the interior space.
A VERNACULAR HOUSE.
As a contemporary interpretation of the Guaraní vernacular house, Kuláta Jovái, the new volume materializes as a bi-supported and shade-generating roof, a porch, an outdoor space protected from rain and sun.
The house is organized by two fires, leaving a space between these and two others in its rear. The first is more outgoing and open to the garden (kitchen-dining room-living room), the second is more private and has a side view (the bedrooms).
A HOUSE AS A THRESHOLD.
The roof is strategically located between the three existing trees, which, in their three positions and in relation to the volume, generate different thresholds.
A yellow lapacho or tajy (the hardy tree) next to the entrance welcoming the inhabitant, a white anchico or kai kyhyjeha (feared by the monkeys) by the barbecue area, and another large yellow lapacho in the north courtyard, creating a large shaded area in the garden.
AN EFFICIENT HOUSE.
The extreme temperatures of Asunción and the precise location of the house on the plot, opening up to the north orientation and its soft and cool breezes, lead to a radically sustainable approach.
A structure with generous cantilevers that sift solar radiation when it is not needed, in combination with a superior vegetal finish, offers greate thermal insulation.
The jasmine planted at the edge of the roof will descend as a natural vertical curtain in the future and will function as a sieve of solar radiation obtaning natural cooling of the air.
A VENTILATED HOUSE.
The horizontal structure and the sliding enclosures of the central space allow the porch to open to the refreshing breezes and for life to take place outdoors, with almost no need for a facade.
This structure is crowned with a ribbed slab that is slightly separated from the two porches to allow more controlled cross ventilation of the porch space, performing as a natural “free-cooling” thanks to the prevailing breezes of the interior spaces on summer nights.
Two mineral materials, concrete and ceramics, and two tectonic materials, paradise wood on the interior and the vegetation on the exterior (both pre-existing and introduced) dominate the project. The roof structure is supported by two large beams and four support elements that contain the storage space.
It covers the central space, the porch and the two bodies that host the fire: the kitchen and the hearth. These two prisms are made with traditional manual brick without mortar, simply stacked as they are in the adoberías for drying in the sun.
These ceramic bodies are the centers where the water collected by the large roof is stored and, in turn, due to their great thermal inertia, allow the storage of the heat produced by the fire on days when the temperature is lower.
This heat, together with the necessary privacy, is directed to the rooms located at both ends of the house.
















