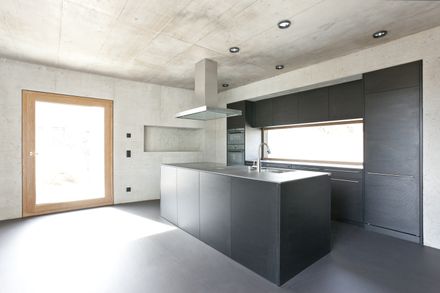Trovatello House
ARCHITECTS
KREN Architektur
PHOTOGRAPHS
Thomas Hämmerli, Michael Kren
MANUFACTURERS
GRAPHISOFT, Liapor, NEUCO, Schreinerei Schneider AG
LIGHT DESIGNER
Neuco AG
ENGINEERING
Schnetzer Puskas Ingenieure AG
HVAC DESIGNERS
TEBIT Haustechnik AG
LANDSCAPE
KREN Architektur AG
BUILDING PHYSICS
Gruner AG
DESIGN TEAM
Michael Kren, Lisa Rohrer
AREA
559 m²
YEAR
2016
CATEGORY
Houses
LOCATION
Seltisberg, Switzerland
Text description provided by the architects
Trovatello means a glacial erratic (a boulder). The plot is located on the southern edge of Seltisberg, a rural village in the canton Basel-Lanschaft.
The topography sloped down gently towards the south, opening a stunning view onto the surrounding countryside. Trovatello is a free-standing building block, like a boulder in the edge of its landscape. This metaphor shapes the form, character and construction of the house.
The structure is formed from a single shell of insulating concrete, echoing earlier solid masonry buildings.
Up to 1.2 meters thick, the concrete walls with their high inertia, mass and insulating properties (LECA aggregate) regulate the indoor climate and meet with their surfaces the highest design demands both on the interior and exterior.
The building is topped by complex folded roof which shape was designed, within the constraints imposed by the structure’s geometry and the building code, to provide as much space as possible on the upper floor.
Assembling the roof from variously shaped pieces created rooms on the upper floor that each have their own special geometry and individual ambience.
At the same time, the roof gives the structure its squat shape, which underscores the image of the isolated boulder. Concrete dominates the interior, left exposed so that it can exude its specific material properties.
A contrast is created with monochrome flooring and with windows and fixtures in oak. This monolithic construction was designed to withstand the ephemeral trends and stand as a special building. As the boulder of Seltisberg






























