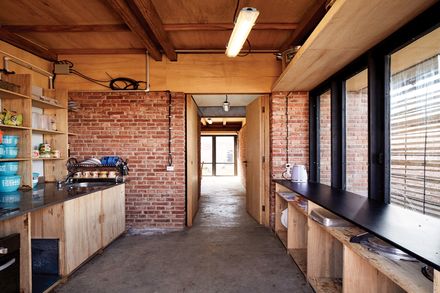Boarding School at the Bella Vista Agronomy Campus in Bolivia
BOARDING SCHOOL AT THE BELLA VISTA AGRONOMY CAMPUS IN BOLIVIA
CODE / Prof. Ralf Pasel / TU Berlin
ARCHITECTS
CODE / Prof. Ralf Pasel / TU Berlin
LOCATION
Cochabamba, Bolivia
TEAM
Ralf Pasel, Andreas Skambas, Lorena Valdivia, Anna Wortmann, Max Hacke with Students of TU Berlin
YEAR
2018
CATEGORY
Landscape Architecture, Research Center
PHOTOGRAPHS
Cristobal Palma / Estudio Palma, Johannes Belz
CLIENT
Fundación Cristo Vive Bolivia
Text description provided by architect.
The Bella Vista boarding school was planned and built during the second building phase of the Agronomy Campus near Cochabamba, Bolivia.
The vocational center provides a perspective to juveniles from extremely poor families in Bolivia that goes beyond the common subsistence level of agriculture. CODE and Prof.
Ralf Pasel at TU Berlin’s department for Design and Building Construction are dedicated to an interdisciplinary, long-term project in the Andean village Bella Vista, Bolivia, aiming to develop local solutions against poverty as well as finding solutions to global issues such as increasing urbanization and rural depopulation.
In an international cooperation with Fundación Cristo Vive Bolivia (a non-profit organization dedicated to the fight poverty in Latin America) and other local stakeholders, CODE designed, planned, and constructed the boarding house with TU Berlin students in a collaborative process that began with the construction of the agriculture school in 2013-15 and that now was completed with the new boarding school.
The newly build boarding school constitutes the programmatic extension of the agricultural zone and sets up a broadly and large-scale agronomy campus.
Consequently, the new building complements the existing agricultural school in its functions with i.e. a dormitory for the pupils, a room for the lecturer, a kitchen, a multipurpose room for dining and study as well as several individual bathrooms.
The architecture of the boarding house allows spaces for encounter and rest. The two enclosed private patios form an extension of the surrounding qualitative outdoor living spaces on the Campus.


















