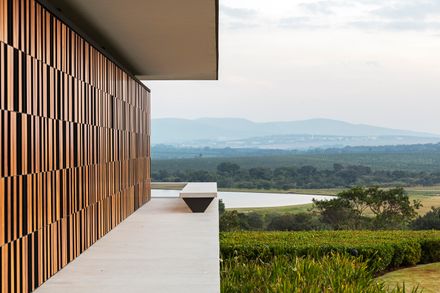YEAR
2021
AIR CONDITIONER
Logitec
ELECTRICAL AND HYDRAULIC ENGINEERING
Zamaro
AREA
15457 ft²
LANDSCAPING
Cenário Paisagismo
LIGHTING
Lightworks
LEAD ARCHITECTS
Paulo jacobsen, Bernardo jacobsen, Edgar murata, Marcelo vessoni, Pedro henrique ramos, Marcela siniauskas, Thauan miquelin, Felipe kilaris
AUTOMATION
Oguri
LOCATION
São Paulo, Brazil
CATEGORY
Houses
Text description provided by architect.
The MJE Residence is located on a steep slope, dialoguing with the spectacular view of the horizon, lake, and surrounding mountain landscape. Seeking to occupy the land horizontally, we started from the creation of an architecture with only one floor, which subtly interacted with the existing landscape.
The integration with the context and the analysis of the topography conditioned the creation of the angled and horizontal two-block structure that constitutes the main volumetry of the residence. Looking for the most favorable solar orientation, the house is composed around two non-orthogonal blocks supported on a large plateau.
This positioning seeks to guide the building towards the most favorable points of the landscape, while at the same time providing privacy from the nearest side neighbor.
Prioritizing the establishment of a tectonic relationship with the place, the axis created from a large stone wall runs through the living and dining room environments.
The solidity and texture of the stone base contrasts with the lightness of the volume resting on it, accentuated by the incisive extension of the eaves and the detachment of the covering slab in relation to the vertical closing plans.
In fact, the refined plastic treatment given to the articulated freijó wood panels stands out. The design is based on a geometric composition that covers the entire intimate area of the family. This sealing solution allows the adequate control of natural lighting, in addition to providing dynamism, versatility and uniqueness to the façade´s composition.
The development process of wooden panels started with the creation of numerous prototypes, actively discussed with the owners. In addition, it is important to highlight that the joinery and interior design projects were also carried out by Jacobsen Arquitetura.
The connection between interiors and exteriors became the main issue addressed by the design concept, organized around a flat and continuous level that follows the topographic lines of the place, created to receive the gardens and swimming pool, connected through two water levels.
Visual continuity was also undertaken as an important factor, especially seeking the integration between the living areas and the golf course. Particularly, a social area of the residence offers a spectacular view of the garden.
In this plan, strategic parts of the program were allocated: guest room, garage, gym, music room, cinema, laundry, and staff quarters. Such programmatic distribution sought to give greater freedom to the main floor of the residence, so that these environments were not directly linked to the social area, nor to the family's private area.
The main entrance to the building is positioned at the meeting point between the two blocks. In this place, there is a spiral sculptural staircase, which allows access from the upper volume to the lower hall. An interesting curiosity of this room was the implantation of an entrance door concealed in the panel.
The distribution of the metallic structure without built-up volume, which started with the use of slender pillars, created surprising effects for the residence´s architecture.
One of the highlights is the dramatic balance created by the volume where the couple's master suite is located, which advances over the terrain. A second circulation hall connects all rooms with the upper floor.
The choice flooring materials signals the distinction between social and external areas, which received granite coverings; and the bedrooms, whose wooden floors provided a cozier and more intimate atmosphere.






















