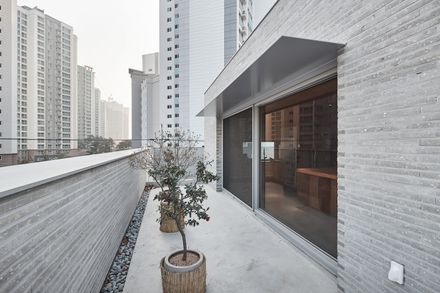Lief Company
PHOTOGRAPHS
Narsilion
LEAD ARCHITECTS
Lee Sun-min, Dongjin Shin
STRUCTURAL DESIGN
Dream Structure
CATEGORIES
Commercial Architecture
CONSTRUCTION
Kwangsung Nc
MECHANICAL AND ELECTRICAL DESIGN
Daekwang Engineering
LOCATION
Daegu, South Korea
Text description provided by architect.
An old ironworks alley in front of the apartment complex. Even if you look around, there is nothing special about our alley.
Our worries began with the thought of how to present a special gaze in this extremely ordinary urban landscape.
In an environment surrounded by apartment complexes and aging shopping centers on all sides, we looked inside.
If the general mall focused on revealing the indoor hall, the first impression of this building would probably be the opposite.
Since it faces the apartment housing facility in front, we intentionally installed a strong wall screen to limit the gaze to the apartment complex and hoped that we could enjoy the scenes in the newly embodied space.
In a frame that thoroughly controls the relationship with the outside, the deck space secured to the maximum created a unique perspective that cannot be experienced in a general neighborhood living facility building.
Of course, this solution could be possible because of the client's courage, who reaped greed for the interior area and actively accepted the exterior space plan.
An old ironworks alley in front of the apartment complex. Even if you look around, there is nothing special about our alley.
Our worries began with the thought of how to present a special gaze in this extremely ordinary urban landscape.
In an environment surrounded by apartment complexes and aging shopping centers on all sides, we looked inside.
If the general mall focused on revealing the indoor hall, the first impression of this building would probably be the opposite.
Since it faces the apartment housing facility in front, we intentionally installed a strong wall screen to limit the gaze to the apartment complex and hoped that we could enjoy the scenes in the newly embodied space.
In a frame that thoroughly controls the relationship with the outside, the deck space secured to the maximum created a unique perspective that cannot be experienced in a general neighborhood living facility building.
Of course, this solution could be possible because of the client's courage, who reaped greed for the interior area and actively accepted the exterior space plan.





















