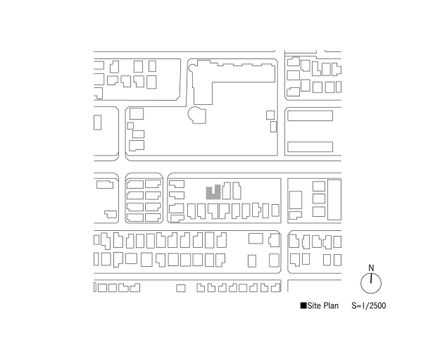House of Yoshikawaminami
CATEGORY
Mixed Use Architecture, Houses
LOCATION
Yoshikawa, Japan
ARCHITECT IN CHARGE
Takashi Nabeshima, Kazuyuki Teraoka
PHOTOGRAPHS
Toshiyuki Yano
STRUCTURAL DESIGN
Komatsu Structural Design
MANUFACTURERS
Toto, Chiyoda ute, HONEST AND PARTNERS, LIXIL , Lilycolor, Nissin-EX,
SHIKOKU CHEMICALS, Sanwa Company, TSUKIBOSHI, Takara Standard
Text description provided by architect.
This architecture is the husband's popular Chinese restaurant, his wife's hair salon and their home. In the case where each store in a different business format and a private residence coexist, the 1st floor is each store and the 2nd floor is their house.
The gable roof type was divided into two to create a courtyard, and each store had a good sense of distance.
The residential section on the second floor was created to create a sense of unity in the private area by seeing through the line of sight. This architecture is gently connected to the whole through the courtyard.
The courtyard is not only as a buffer for the 1st floor store, but also have functions as a place for communication that is open to the customers of each store and the local people.
The 2nd floor is a U-shaped space with almost no partitions. However, it is planned that the lines of sight will not intersect directly by providing a height difference of 600 mm in the east and west.
Even in the residential area, the family members feel each other's presence, but they are gently connected to each other while maintaining a good sense of distance.
The ceiling of the living room has a dynamic conoid curved surface by hanging the beam that reversing the roof slope from north to south. Below that, the family gathers and is crowded, creating a rich space with simple operations.
The family gathers and buzzes under this ceiling. This architecture creates a rich space by simple operation. This is a "Nicoichi (two for one)" architecture that is like two buildings that are gently connected to each other.






































