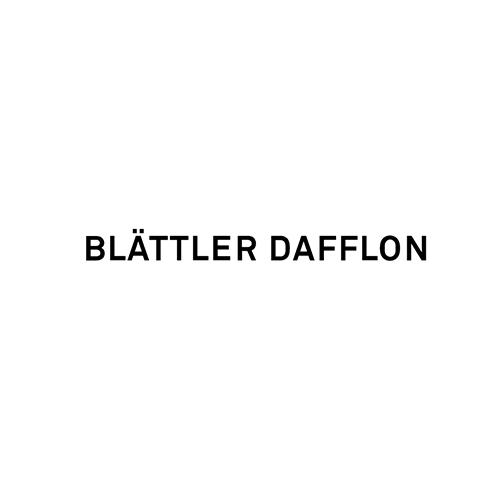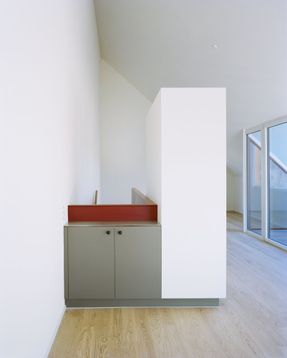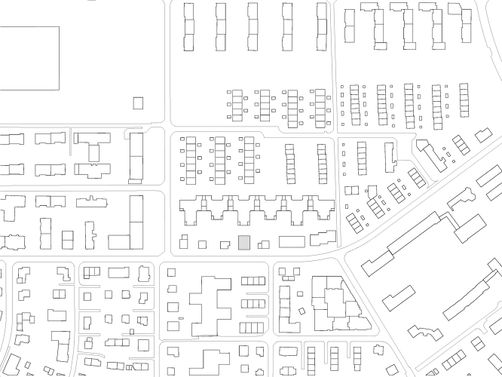
Community Hall BG Frohheim
PHOTOGRAPHS
Joël Tettamanti
LANDSCAPE
Balliana Schubert Landschaftsarchitekten
ELECTRICAL ENGINEER
Gutknecht Elektroplanung
CONSTRUCTION MANAGEMENT
Güntensperger Baumanagement Ag
PROJECT MANAGER
Regula Christen
LOCATION
Zürich, Switzerland
GEOLOGIST
Dr A. J. Zingg
ENGINEER
F. Preisig Ag
CATEGORY
Houses
Text description provided by architect.
Five single-family houses that were built in the 30s and 40s of the last century are lined up along the Tramstrasse in Zurich-Schwamendingen.
One of the five houses will be replaced by the communal hall and two maisonette apartments. It is part of the new residential development Riedgrabenweg of the Frohheim building cooperative.
The house takes on a very self-confident and at the same time humble attitude. It seeks a dialogue with the quarter - to the street and to the settlement - in the form of a monolithic exposed concrete building with large, projecting dormer windows and a hall that opens on both sides.



















