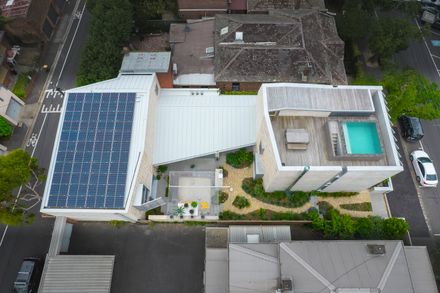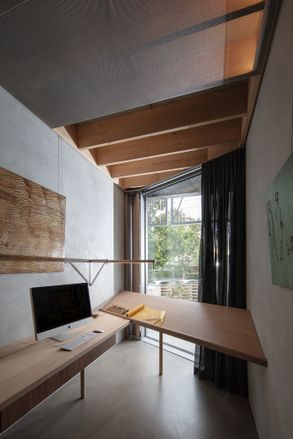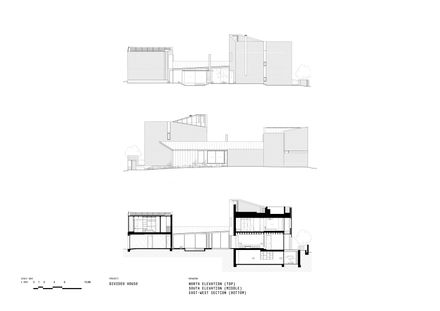ARCHITECTS
Jackson Clements Burrows
PHOTOGRAPHS
John Gollings
STRUCTURAL ENGINEER
Adams Consulting Engineer
MANUFACTURERS
Krause Bricks
LANDSCAPE ARCHITECTURE
Tim Nicholas Landscape Architecture
DESIGN TEAM
Jon Clements, Hanah Wexler, Rob Majcen, Will Christian, Jessie Legge, Tim Jackson, Graham Burrows
RENEWABLE ENERGY CONSULTAN
Metta Energy
LIGHTING CONSULTANT
Light Project
ARTIST
Ian Strange
BUILDER
Bd Projects
AREA
480 m²
LEAD ARCHITECT
Jon Clements
LOCATION
Richmond, Australia
CATAGORY
Houses
YEAR
2020
Text description provided by the architects.
The design of this family home for Jon and Elisa Clements was a slow burn developed through ongoing reflection.
The house was to provide necessary breathing room for teenage boys, accommodation for regular visits from friends and interstate family, and dedicated spaces to support working from home.
Jon and Elisa were also aware that as their lives continue to change, the house might need to change as well, and the home was planned with a divided program allowing for potential future subdivision into two dwellings.
Having lived in Clifton St prior to building Divided House, Jon felt that there was an opportunity to contribute to the area’s heritage values at a more considered level.
The house provides considered streetscape activation in contrast to traditional Victorian Era dwellings through generous living spaces opening onto Clifton St and the inclusion of a small public seat in the front fence, providing a welcome rest point on the hill.
“Taarnuk ut-baany” is inscribed on the seat, a gesture in the local Boon Wurrung Language translating as “Water in the billy” – a traditional invitation to share food, sit around the fire and tell stories.
The non-contributory dwelling that previously existed on the site was to be demolished to make way for the new home.
Jon and Elisa wanted to recognize the dwelling as part of the sites continuing history and, consequently, JCB collaborated with Australian contemporary artist Ian Strange.
Large public artwork and exhibition were installed on site prior to demolition, with the dwelling now permanently captured in the photographic work ‘Twenty-Five’.
More than 2000 people visited Ian’s temporary ‘Open Home’ exhibition prior to demolition and ‘Twenty-Five’ now greets visitors at the entrance to Divided House.
The garden also references the continuing history of the site: Indigenous and native plantings acknowledge the historical landscape of the Birrarung and traditional occupation of Australia and the Kulin Nation, while Mediterranean and exotic plantings reference post-war immigration and the previous owner’s 50-year occupation of the site.
The plan arrangement of the house is divided into two primary brick building forms placed at the front and rear of the site. These buildings have separate frontages to Clifton St and Waverley St, responding to differing streetscapes and associated heritage considerations.
The two primary forms are linked by a single storey ‘lean-to’; the gravitational centre of the building, embracing the north-facing courtyard and garden. This meeting point accommodates the kitchen and informal living space and it both divides and connects the two ends of the house. This lower form also provides important solar access to the neighbouring dwelling immediately to the south.
Parents and kids are separated at each end of the house. The two-storey building form to the east accommodates a garage, kid’s bedrooms, rumpus and laundry/service areas, while the western-built form accommodates retreat living, dining/study on the ground floor, first-floor main bedroom and flexible gallery/studio basement with guest accommodation. The planning provides considered relationships between internal spaces, external gardens and city views throughout the house.
This project exemplifies the value of collaborative and continuous design processes which engage the expertise of builders, secondary consultants and specialist tradespeople as key contributors to the quality of the outcome.

































