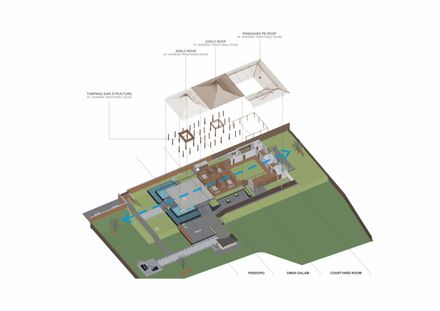Omah Djawa House
MANUFACTURERS
Toto, Santai Furniture
MAIN CONTRACTOR
Tonoto Mitratama, Fauzan Ngadiyatno
PROJECT MANAGEMENT
Sigit Ashar
MEP CONSULTANT
Tonoto Mitratama, Fauzan Ngadiyatno
CATEGORY
Houses
STRUCTURE ENGINEER
RAF & Partners, Riza Ahmad Faisal
ASSISTANT ARCHITECT
Sri Rendra Sigalingging, Hendrawan Setyanegara
INTERIOR DESIGN
Cresentia V. Sukardi
LIGHTING DESIGN
Dienu A. Prihartadi
LANDSCAPE DESIGN
Guntur M. Damanik
DRAFTING COORDINATOR
Abdul Alamsyah
LOCATION
Wonosegoro, Indonesia
Text description provided by architect.
This house is located in the Wonosegoro village, it is about one hour drive from Semarang, Central Java. This place is far from the hustle and bustle of the city with wide rice fields, tropical forests, and beautiful and friendly people.
The architectural and interior concept is a reinterpretation of a Javanese house where all spaces are arranged based on a datum line where the spaces are interconnected but at the same time have their own privacy.
In Javanese tradition, the house is a representation of nature so that this closeness to nature is indicated by the quality of open, semi-closed, and closed spaces, all of which are sequentially related.
So entering these gardens before entering this house is an experience of space and appreciation of gardens with wild and neat Javanese characters at the same time
The main basic strategy is to create a system in managing the landscape by making various qualities of space with terraced levels so that at one point the level provides a more complete view of the environment.
The quality of this landscape is an attempt to bring calm spaces and have the character to each of them. In the front area is the Pendopo house (as the reception lounge), which is an open space with a size of 11 x 11 meters. It is an ancient building that has been reconstructed.
This wooden building is more than 60 years old. Apart from having historical value, this Pendopo has also survived several earthquakes. This is what causes this joint relationship between wood to be inherited from the ancestors of the local people and is connected to each other using only wooden pegs without any nails. This Joglo construction is supported by four pillars (soko guru) in the middle of the building, which comes from the four cardinal directions (in Javanese: manunggaling keblat papat).
Above the wooded ring beam (blandar) and sled there is intercropping wood, which maintains the stability of the entire construction so that it is resistant to earthquakes. In a modern reinterpretation, all of these columns are added with solid supports of equal proportions. Underneath it is supported by a stone pedestal.
And between the wood and the stone pedestal, a gap is made so that the stone and wood have a special relationship. It is a dialogue between the old wood and the new stone. Dialogue between the traditional and the modern.
On the layer behind the pavilion, there is an omah dalem (inner house) which consists of a structure similar to a Joglo shape but is provided with local brick walls and wooden windows. And divided into four bedrooms. Then behind it, there is a courtyard with other rooms around it. The courtyard is given a Javanese sapodilla plums plant as a symbol that the owner will share kindness with everyone.
The spaces between the courtyard are the terrace, three bedrooms, and one main dining room. The service area building is located apart from the main building as a supporting system for this house.
The interiority of the interior space is unity with all materials, with a straightforward and unpretentious material language that only combines teak wood, red bricks produced by the local community, metal and river stone to provide new value and is a reinterpretation of the Javanese building concept with a modern space program so that this house is very comfortable to live in or to work from the home program during the pandemic.















