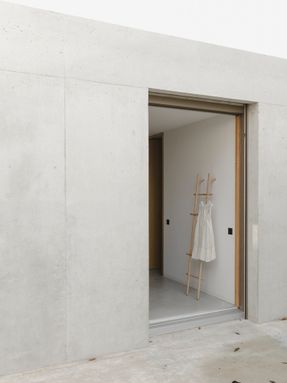Rusca House
ARCHITECTS
Montemurro Aguiar Architetti
STRUCTURE ENGINEERS
brenni engineering
YEAR
2021
LOCATION
Genestrerio, Switzerland
CATEGORY
Houses
Text description provided by architect.
The house is located in the area of via campagnola in Genestrerio, characterized by a diffuse settlement mainly inhabited.
The ground is located at the border with the wood on the north side. Our intervention consists of a house on one floor.
The access is through an existing road to the south where a canopy welcomes the parking spaces and the entrance of the house.
The living area is organized longitudinally to the north in order to relate these spaces through large windows with the forest. Illuminated from the south, the forest becomes present in the living room.
A patio organized to the south, allows the sunlight to penetrate into the living room and, at the same time, becomes the intimate and private space where the rooms, which are arranged transversely on the south side, are oriented.
The house is concrete building. The windows and doors are internally in wood and externally in aluminum.
Inside, all the fixed furniture has been designed in wood essence oak, as the interior doors and windows.












