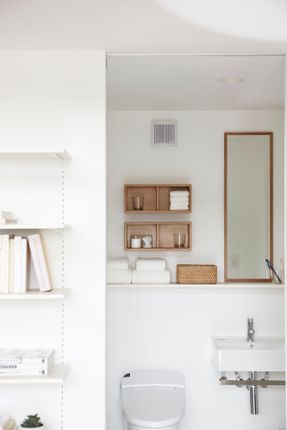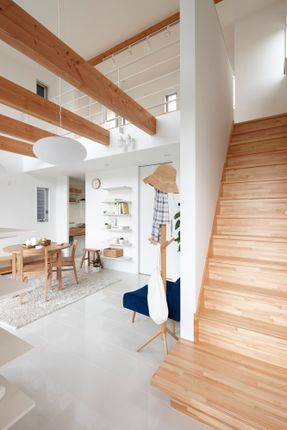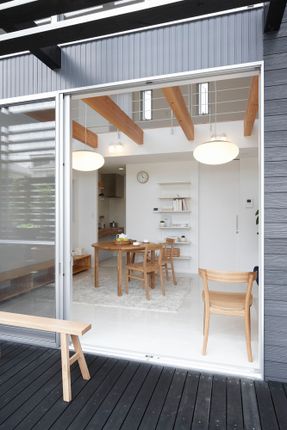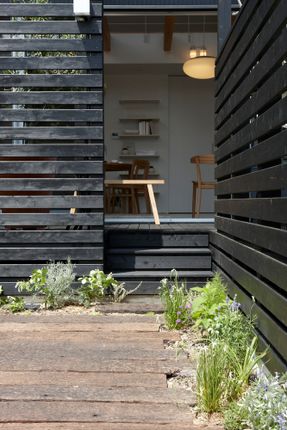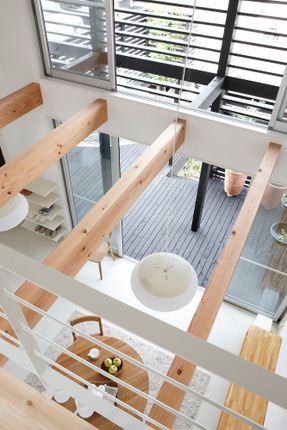The Open Cabin
MANUFACTURERS
AutoDesk, Koizumi, NICHIHA, LIXIL , Tanita
CATEGORY
Cabins & Lodges, Houses
LOCATION
Japan
YEAR
2016
Text description provided by the architects.
The house is small and open to the outside. We thought that there was a free and lively life by incorporating nature and the environment of the city into life.
We have considered energy efficient homes that make good use of the environment, rather than energy consuming homes, by reducing the area of the home.
How do you design between homes, how do you think about relationships with neighbors and society.
In addition, we considered contact points with the local community so that our daily lives become the core of the neighborhood and region while protecting privacy.
Japan is an era of declining birthrate and aging population. When designing a house, there is a need for a house that can accommodate not only the child-rearing generation but also various households. And We need to think again about what life is.
Live small and minimal. Use natural mechanisms well, using as little energy as possible. The time has come to review our lives.
A house is a tool for realizing a living. We wanted to think about the future of living by thinking about a house and designed this house.









